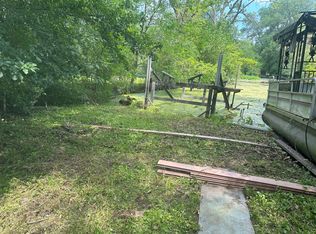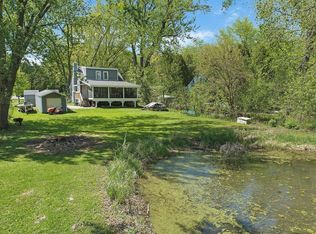Are you looking for a move-in ready home that has all the Chain 'O Lakes has to offer? Here you have it! Absolutely stunning 2bed room( could be a 3bedroom by adding a door to the front room on the first floor), 2 baths home with beautiful new finished basement sits on a quiet channel, it features so many new things which include new hardwood floors on this first floor, a new kitchen with white cabinets, all new stainless steel appliances, countertops, recessed lighting thru-out, new bathrooms, new siding, gutter,2 new furnaces, and a new AC, a lot of new windows. The 3rd-floor master suite has a spacious sitting area. Too much to list, come to see it before it's gone.
This property is off market, which means it's not currently listed for sale or rent on Zillow. This may be different from what's available on other websites or public sources.


