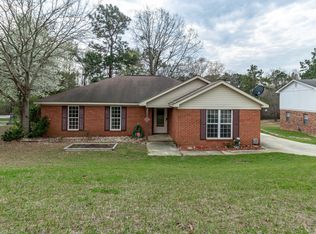Sold for $175,000 on 10/17/25
$175,000
3849 Crest Drive, Hephzibah, GA 30815
5beds
2,000sqft
Single Family Residence
Built in 1988
0.35 Acres Lot
$176,300 Zestimate®
$88/sqft
$1,649 Estimated rent
Home value
$176,300
$159,000 - $196,000
$1,649/mo
Zestimate® history
Loading...
Owner options
Explore your selling options
What's special
This large home is ready to host its next family. Located in the established and well maintained Sand Ridge subdivision, this Hephzibah home rests on 0.40 acres. The unique split level layout is ideal for a large family. The upper level features 3 bedrooms and a full bathroom. The eat-in kitchen and dining room are also on the upper level. An upper deck overlooks the sprawling backyard. Two large bedrooms, another full bathroom, and a large family room are private and secluded on the lower level. The property is offered ''as-is'', which allows unlimited possibilities for a new owner. Make your modern farmhouse vision a reality with this one of a kind property.
Zillow last checked: 8 hours ago
Listing updated: October 17, 2025 at 06:28pm
Listed by:
Vershawn Wimberly 706-495-2024,
EXP Realty, LLC,
Bryan Pryor 843-300-2465,
EXP Realty, LLC
Bought with:
Rebecca Rickerson, 382484
AMY COOK & CO., LLC
Source: Hive MLS,MLS#: 535466
Facts & features
Interior
Bedrooms & bathrooms
- Bedrooms: 5
- Bathrooms: 2
- Full bathrooms: 2
Primary bedroom
- Level: Upper
- Dimensions: 15 x 9.5
Bedroom 2
- Level: Upper
- Dimensions: 10 x 12
Bedroom 2
- Level: Lower
- Dimensions: 8 x 5
Bedroom 3
- Level: Upper
- Dimensions: 11 x 11
Bedroom 4
- Level: Lower
- Dimensions: 14.5 x 12
Bedroom 5
- Level: Lower
- Dimensions: 14.5 x 12
Primary bathroom
- Level: Upper
- Dimensions: 8 x 5
Breakfast room
- Level: Upper
- Dimensions: 10 x 9
Dining room
- Level: Upper
- Dimensions: 11.5 x 14.5
Family room
- Level: Lower
- Dimensions: 11 x 23.5
Kitchen
- Level: Upper
- Dimensions: 10 x 9
Laundry
- Level: Lower
- Dimensions: 6.5 x 11.5
Heating
- Forced Air, Heat Pump
Cooling
- Ceiling Fan(s), Central Air
Appliances
- Included: Built-In Electric Oven, Dishwasher, Gas Water Heater, Refrigerator
Features
- Flooring: Carpet, Laminate, Vinyl
- Attic: Pull Down Stairs
- Number of fireplaces: 1
- Fireplace features: Den
Interior area
- Total structure area: 2,000
- Total interior livable area: 2,000 sqft
Property
Parking
- Parking features: Concrete
Features
- Levels: Multi/Split
- Patio & porch: Balcony, Deck, Porch
Lot
- Size: 0.35 Acres
- Dimensions: 75.74 x 200
Details
- Additional structures: Outbuilding
- Parcel number: 1510158000
Construction
Type & style
- Home type: SingleFamily
- Architectural style: Two Story,Colonial,Farmhouse
- Property subtype: Single Family Residence
Materials
- Brick, Wood Siding
- Foundation: Slab
- Roof: Composition
Condition
- New construction: No
- Year built: 1988
Utilities & green energy
- Sewer: Public Sewer
- Water: Public
Community & neighborhood
Community
- Community features: Street Lights
Location
- Region: Hephzibah
- Subdivision: Sand Ridge
Other
Other facts
- Listing terms: Cash,Conventional
Price history
| Date | Event | Price |
|---|---|---|
| 10/17/2025 | Sold | $175,000-7.9%$88/sqft |
Source: | ||
| 9/16/2025 | Pending sale | $190,000$95/sqft |
Source: | ||
| 8/6/2025 | Price change | $190,000-9.5%$95/sqft |
Source: | ||
| 7/29/2025 | Listed for sale | $210,000$105/sqft |
Source: | ||
| 7/29/2025 | Pending sale | $210,000$105/sqft |
Source: | ||
Public tax history
| Year | Property taxes | Tax assessment |
|---|---|---|
| 2024 | $2,342 +42% | $78,216 +7.9% |
| 2023 | $1,649 +0.9% | $72,500 +47.2% |
| 2022 | $1,635 +28.3% | $49,268 +44.2% |
Find assessor info on the county website
Neighborhood: Jamestown
Nearby schools
GreatSchools rating
- 3/10Deer Chase Elementary SchoolGrades: PK-5Distance: 0.6 mi
- 3/10Hephzibah Middle SchoolGrades: 6-8Distance: 5.2 mi
- 2/10Hephzibah High SchoolGrades: 9-12Distance: 5.2 mi
Schools provided by the listing agent
- Elementary: Deer Chase
- Middle: Hephzibah
- High: Hephzibah Comp.
Source: Hive MLS. This data may not be complete. We recommend contacting the local school district to confirm school assignments for this home.

Get pre-qualified for a loan
At Zillow Home Loans, we can pre-qualify you in as little as 5 minutes with no impact to your credit score.An equal housing lender. NMLS #10287.
Sell for more on Zillow
Get a free Zillow Showcase℠ listing and you could sell for .
$176,300
2% more+ $3,526
With Zillow Showcase(estimated)
$179,826