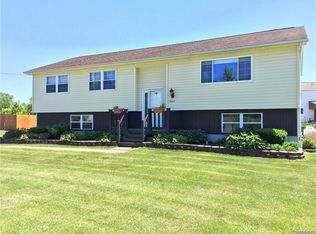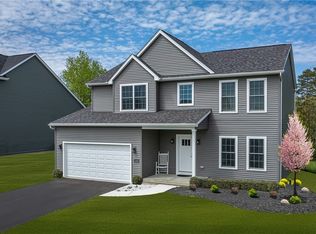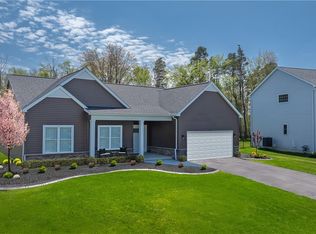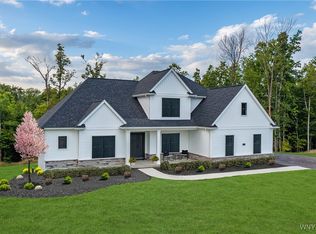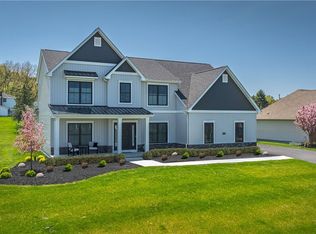Be the first to own this stunning new build by Brownstone Homes, located in the highly sought-after Starpoint School District. Projected for completion the first week of December, this home offers approximately 2,300 sq ft of thoughtfully designed living space with an open floor plan, 9' ceilings, and oversized windows that fill the interior with natural light. The modern kitchen features gray shaker-style cabinetry, quartz countertops, a large center island, stainless-steel appliances, and a walk-in pantry. The first floor also includes a den or study, half bathroom, and a spacious dining and living area anchored by a cozy gas fireplace, along with a mudroom off the garage for added convenience. Upstairs, the luxurious primary suite includes a spa-style bath and walk-in closet, while each of the additional generous sized bedrooms also offers its own walk-in closet. High-end finishes include 9/16" white oak engineered flooring throughout the first floor, and a full basement with egress window provides future finishing potential. Set on a deep lot perfect for entertaining, this home reflects Brownstone’s unmatched craftsmanship and attention to detail, with time still available to personalize select finishes in this desirable Wheatfield location close to shopping, dining, and major roadways. Renderings are for illustrative purposes only and may differ slightly from the final product. Finishes and details are subject to change, though the overall layout and design will remain consistent with the completed home.
Active
$625,000
3849 Mapleton Rd, Wheatfield, NY 14120
4beds
2,266sqft
Single Family Residence
Built in 2025
0.48 Acres Lot
$-- Zestimate®
$276/sqft
$-- HOA
What's special
Gray shaker-style cabinetryCozy gas fireplaceOpen floor planLarge center islandLuxurious primary suiteMudroom off the garageWalk-in pantry
- 123 days |
- 866 |
- 16 |
Zillow last checked: 8 hours ago
Listing updated: November 18, 2025 at 10:53am
Listing by:
Keller Williams Realty WNY 716-832-3300,
Andrew J Marlinski 716-392-6592
Source: NYSAMLSs,MLS#: B1643139 Originating MLS: Buffalo
Originating MLS: Buffalo
Tour with a local agent
Facts & features
Interior
Bedrooms & bathrooms
- Bedrooms: 4
- Bathrooms: 3
- Full bathrooms: 2
- 1/2 bathrooms: 1
- Main level bathrooms: 1
Bedroom 1
- Level: Second
- Dimensions: 16.00 x 13.00
Bedroom 2
- Level: Second
- Dimensions: 16.00 x 13.00
Bedroom 3
- Level: Second
- Dimensions: 15.00 x 11.00
Bedroom 4
- Level: Second
- Dimensions: 15.00 x 11.00
Den
- Level: First
- Dimensions: 8.00 x 8.00
Dining room
- Level: First
- Dimensions: 12.00 x 12.00
Kitchen
- Level: First
- Dimensions: 16.00 x 12.00
Living room
- Level: First
- Dimensions: 19.00 x 15.00
Heating
- Gas, Forced Air
Cooling
- Central Air
Appliances
- Included: Dishwasher, Gas Oven, Gas Range, Gas Water Heater, Microwave, Refrigerator
- Laundry: Upper Level
Features
- Ceiling Fan(s), Den, Separate/Formal Dining Room, Separate/Formal Living Room, Kitchen Island, Quartz Counters, Sliding Glass Door(s), Walk-In Pantry, Bath in Primary Bedroom, Programmable Thermostat
- Flooring: Hardwood, Varies
- Doors: Sliding Doors
- Basement: Egress Windows,Full,Sump Pump
- Number of fireplaces: 1
Interior area
- Total structure area: 2,266
- Total interior livable area: 2,266 sqft
Property
Parking
- Total spaces: 2
- Parking features: Attached, Garage, Garage Door Opener
- Attached garage spaces: 2
Features
- Levels: Two
- Stories: 2
- Exterior features: Concrete Driveway
Lot
- Size: 0.48 Acres
- Dimensions: 100 x 200
- Features: Rectangular, Rectangular Lot, Wooded
Details
- Parcel number: 2940001350030001076002
- Special conditions: Standard
Construction
Type & style
- Home type: SingleFamily
- Architectural style: Two Story
- Property subtype: Single Family Residence
Materials
- Vinyl Siding, PEX Plumbing
- Foundation: Poured
- Roof: Architectural,Shingle
Condition
- Under Construction
- New construction: Yes
- Year built: 2025
Details
- Builder model: Brownstone Homes
Utilities & green energy
- Electric: Fuses
- Sewer: Connected
- Water: Connected, Public
- Utilities for property: Sewer Connected, Water Connected
Community & HOA
Location
- Region: Wheatfield
Financial & listing details
- Price per square foot: $276/sqft
- Tax assessed value: $15,000
- Date on market: 10/7/2025
- Listing terms: Cash,Conventional,FHA,VA Loan
Estimated market value
Not available
Estimated sales range
Not available
Not available
Price history
Price history
| Date | Event | Price |
|---|---|---|
| 10/7/2025 | Listed for sale | $625,000-13.8%$276/sqft |
Source: | ||
| 7/23/2025 | Listing removed | $724,900$320/sqft |
Source: | ||
| 6/4/2025 | Price change | $724,900+3.6%$320/sqft |
Source: | ||
| 11/22/2024 | Listed for sale | $699,900$309/sqft |
Source: | ||
Public tax history
Public tax history
Tax history is unavailable.BuyAbility℠ payment
Estimated monthly payment
Boost your down payment with 6% savings match
Earn up to a 6% match & get a competitive APY with a *. Zillow has partnered with to help get you home faster.
Learn more*Terms apply. Match provided by Foyer. Account offered by Pacific West Bank, Member FDIC.Climate risks
Neighborhood: 14120
Nearby schools
GreatSchools rating
- NAFricano Primary SchoolGrades: K-2Distance: 1.4 mi
- 7/10Starpoint Middle SchoolGrades: 6-8Distance: 1.4 mi
- 9/10Starpoint High SchoolGrades: 9-12Distance: 1.4 mi
Schools provided by the listing agent
- Elementary: Starpoint Intermediate
- Middle: Starpoint Middle
- High: Starpoint High
- District: Starpoint
Source: NYSAMLSs. This data may not be complete. We recommend contacting the local school district to confirm school assignments for this home.
- Loading
- Loading
