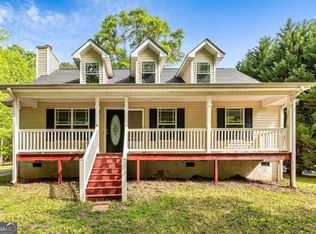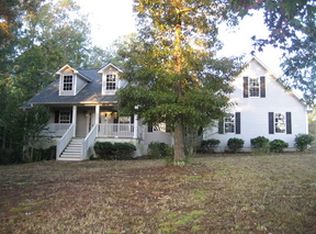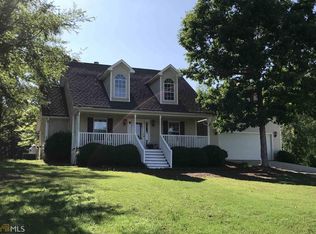Room for everyone in this three bedroom, two bathroom home with bonus room. Master is complete with walk-in closet and ensuite with double vanity and separate shower and soaker tub. Dining area is open to the living area that is complete with natural wood fireplaces and tall cathedral ceilings. Kitchen has black appliances and a breakfast nook that opens up through french doors to a screened in porch. Large detached two car garage allows ample space to keep your vehicles out of the elements.
This property is off market, which means it's not currently listed for sale or rent on Zillow. This may be different from what's available on other websites or public sources.


