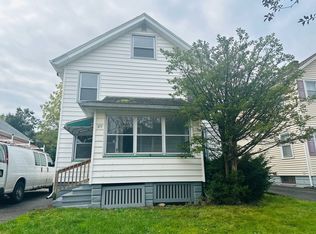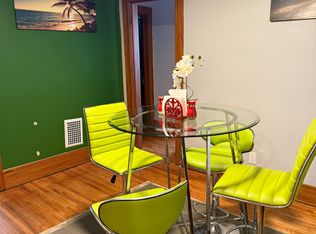Closed
$165,000
385 Avis St, Rochester, NY 14615
3beds
1,500sqft
Single Family Residence
Built in 1930
3,998.81 Square Feet Lot
$-- Zestimate®
$110/sqft
$1,881 Estimated rent
Home value
Not available
Estimated sales range
Not available
$1,881/mo
Zestimate® history
Loading...
Owner options
Explore your selling options
What's special
Welcome to 385 Avis Street, a charming 1930 Colonial nestled in the heart of Rochester's vibrant Maplewood Neighborhood! This lovingly maintained 2–3 bedroom, 1.5 bath home offers over 1,500 square feet of living space and has been cared for by the same owner for decades. Now it's ready for a new chapter—and a new owner to make it their own. You'll be captivated by the original character throughout, including stunning leaded glass windows, built-in cabinetry, and beautiful original hardwood floors that have stood the test of time. Enjoy peace of mind with maintenance-free vinyl siding, a newer architectural shingle roof, and a detached 1-car garage. The second floor features two generously sized bedrooms, while the finished third floor offers versatile space perfect for a home office, studio, or potential third bedroom. Unwind on the inviting enclosed front porch, ideal for cool summer evenings. This home is move-in ready and comes complete with all appliances. The full basement includes a laundry area, workshop, and even a recreation room with a pool table—yours to keep! With "GOOD BONES" and timeless charm, this gem is just waiting for your finishing touches. Don’t miss this opportunity to make 385 Avis St your new home! Delayed negotiations 7/22/2025 at 3:00pm.
Zillow last checked: 8 hours ago
Listing updated: September 07, 2025 at 05:19am
Listed by:
Ignazio Vaccaro 585-746-7498,
Keller Williams Realty Greater Rochester
Bought with:
Stephanie Palmer, 10491213581
NCP WNY REALTY LLC
Source: NYSAMLSs,MLS#: R1620129 Originating MLS: Rochester
Originating MLS: Rochester
Facts & features
Interior
Bedrooms & bathrooms
- Bedrooms: 3
- Bathrooms: 2
- Full bathrooms: 1
- 1/2 bathrooms: 1
Heating
- Gas, Forced Air
Cooling
- Window Unit(s)
Appliances
- Included: Dryer, Dishwasher, Exhaust Fan, Gas Oven, Gas Range, Gas Water Heater, Refrigerator, Range Hood, Washer
- Laundry: In Basement
Features
- Ceiling Fan(s), Separate/Formal Dining Room, Separate/Formal Living Room, Country Kitchen, Other, See Remarks, Workshop
- Flooring: Hardwood, Varies, Vinyl
- Windows: Leaded Glass
- Basement: Full,Partially Finished,Sump Pump
- Has fireplace: No
Interior area
- Total structure area: 1,500
- Total interior livable area: 1,500 sqft
Property
Parking
- Total spaces: 1
- Parking features: Detached, Garage
- Garage spaces: 1
Features
- Exterior features: Blacktop Driveway, Enclosed Porch, Porch
Lot
- Size: 3,998 sqft
- Dimensions: 40 x 100
- Features: Rectangular, Rectangular Lot, Residential Lot
Details
- Parcel number: 26140009041000020030000000
- Special conditions: Estate
Construction
Type & style
- Home type: SingleFamily
- Architectural style: Colonial,Historic/Antique,Traditional
- Property subtype: Single Family Residence
Materials
- Aluminum Siding, Vinyl Siding, Copper Plumbing
- Foundation: Block
- Roof: Asphalt,Shingle
Condition
- Resale
- Year built: 1930
Utilities & green energy
- Electric: Circuit Breakers
- Sewer: Connected
- Water: Connected, Public
- Utilities for property: High Speed Internet Available, Sewer Connected, Water Connected
Community & neighborhood
Location
- Region: Rochester
- Subdivision: Britton Div 04
Other
Other facts
- Listing terms: Cash,Conventional,FHA,VA Loan
Price history
| Date | Event | Price |
|---|---|---|
| 9/5/2025 | Sold | $165,000+3.2%$110/sqft |
Source: | ||
| 7/23/2025 | Pending sale | $159,900$107/sqft |
Source: | ||
| 7/16/2025 | Listed for sale | $159,900$107/sqft |
Source: | ||
Public tax history
| Year | Property taxes | Tax assessment |
|---|---|---|
| 2024 | -- | $124,600 +86% |
| 2023 | -- | $67,000 |
| 2022 | -- | $67,000 |
Find assessor info on the county website
Neighborhood: Maplewood
Nearby schools
GreatSchools rating
- 5/10School 54 Flower City Community SchoolGrades: PK-6Distance: 1.8 mi
- 2/10School 58 World Of Inquiry SchoolGrades: PK-12Distance: 3.4 mi
- 4/10School 53 Montessori AcademyGrades: PK-6Distance: 3.2 mi
Schools provided by the listing agent
- District: Rochester
Source: NYSAMLSs. This data may not be complete. We recommend contacting the local school district to confirm school assignments for this home.

