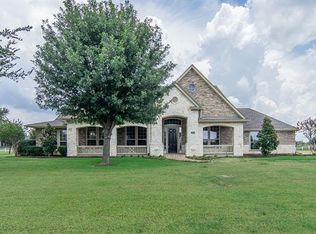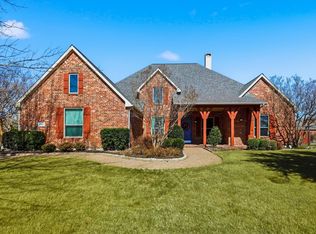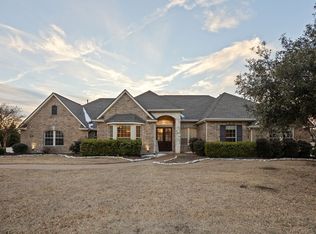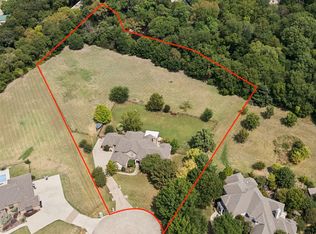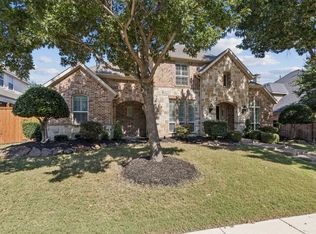Welcome to this stunning retreat in the prestigious Estates at Austin Trail in Lucas, where peaceful country living meets refined amenities on 1.5 beautifully maintained acres. This custom 4-bedroom, 4-bathroom home offers both comfort and flexibility with spacious living areas, thoughtful design, and outdoor spaces built for entertaining and relaxation. Out back, the resort-style pool and spa steal the show! Completely resurfaced and upgraded in 2021 with new tile, coping, heater, pump, cartridge filter, bubbler, and booster pump. Everything is ready for you to enjoy! Gather around one of two outdoor stone fire pits for cozy evenings and memorable gatherings. The detached double garage provides added flexibility for parking, storage, or even a workshop setup. This property blends privacy, quality upgrades, and plenty of room to spread out. Book a showing today!
Pending
Price cut: $100K (1/21)
$1,000,000
385 Bee Caves Rd, Lucas, TX 75002
4beds
4,348sqft
Est.:
Single Family Residence
Built in 2001
1.5 Acres Lot
$-- Zestimate®
$230/sqft
$50/mo HOA
What's special
Resort-style pool and spa
- 180 days |
- 703 |
- 20 |
Zillow last checked: 8 hours ago
Listing updated: February 03, 2026 at 10:05am
Listed by:
Daniel Harker 0435185 469-717-6391,
Keller Williams Realty DPR 972-732-6000
Source: NTREIS,MLS#: 21028413
Facts & features
Interior
Bedrooms & bathrooms
- Bedrooms: 4
- Bathrooms: 4
- Full bathrooms: 4
Primary bedroom
- Features: Ceiling Fan(s), Dual Sinks, En Suite Bathroom, Garden Tub/Roman Tub, Linen Closet, Separate Shower, Walk-In Closet(s)
- Level: First
- Dimensions: 25 x 18
Bedroom
- Level: First
- Dimensions: 15 x 11
Bedroom
- Level: First
- Dimensions: 23 x 12
Bedroom
- Level: First
- Dimensions: 14 x 11
Bonus room
- Level: First
- Dimensions: 19 x 14
Breakfast room nook
- Level: First
- Dimensions: 15 x 12
Dining room
- Level: First
- Dimensions: 14 x 11
Family room
- Features: Ceiling Fan(s), Fireplace
- Level: First
- Dimensions: 17 x 15
Game room
- Level: Second
- Dimensions: 37 x 32
Kitchen
- Level: First
- Dimensions: 26 x 20
Living room
- Level: First
- Dimensions: 15 x 12
Heating
- Central, Natural Gas, Zoned
Cooling
- Central Air, Ceiling Fan(s), Electric
Appliances
- Included: Dishwasher, Electric Cooktop, Disposal, Microwave, Refrigerator
Features
- High Speed Internet, Cable TV, Walk-In Closet(s)
- Flooring: Carpet, Ceramic Tile, Wood
- Has basement: No
- Number of fireplaces: 1
- Fireplace features: Gas
Interior area
- Total interior livable area: 4,348 sqft
Video & virtual tour
Property
Parking
- Total spaces: 5
- Parking features: Additional Parking, Driveway, Garage, Garage Door Opener
- Attached garage spaces: 5
- Has uncovered spaces: Yes
Features
- Levels: One and One Half
- Stories: 1.5
- Patio & porch: Patio
- Pool features: Gunite, In Ground, Pool, Pool/Spa Combo
- Fencing: Wrought Iron
Lot
- Size: 1.5 Acres
- Features: Acreage, Back Yard, Interior Lot, Lawn, Landscaped, Subdivision, Sprinkler System
Details
- Parcel number: R470100D00101
Construction
Type & style
- Home type: SingleFamily
- Architectural style: Traditional,Detached
- Property subtype: Single Family Residence
- Attached to another structure: Yes
Materials
- Brick, Rock, Stone
- Foundation: Slab
- Roof: Composition
Condition
- Year built: 2001
Utilities & green energy
- Sewer: Aerobic Septic
- Water: Public
- Utilities for property: Septic Available, Water Available, Cable Available
Community & HOA
Community
- Security: Smoke Detector(s)
- Subdivision: Estates At Austin Trail Ph I
HOA
- Has HOA: Yes
- Services included: Association Management
- HOA fee: $600 annually
- HOA name: Austin Trails HOA
- HOA phone: 214-558-7199
Location
- Region: Lucas
Financial & listing details
- Price per square foot: $230/sqft
- Tax assessed value: $990,425
- Annual tax amount: $14,566
- Date on market: 8/20/2025
- Cumulative days on market: 129 days
- Listing terms: Cash,Conventional
Estimated market value
Not available
Estimated sales range
Not available
Not available
Price history
Price history
| Date | Event | Price |
|---|---|---|
| 2/3/2026 | Pending sale | $1,000,000$230/sqft |
Source: NTREIS #21028413 Report a problem | ||
| 1/22/2026 | Contingent | $1,000,000$230/sqft |
Source: NTREIS #21028413 Report a problem | ||
| 1/21/2026 | Price change | $1,000,000-9.1%$230/sqft |
Source: NTREIS #21028413 Report a problem | ||
| 1/3/2026 | Price change | $1,100,000-4.3%$253/sqft |
Source: NTREIS #21028413 Report a problem | ||
| 12/12/2025 | Listed for sale | $1,150,000$264/sqft |
Source: NTREIS #21028413 Report a problem | ||
Public tax history
Public tax history
| Year | Property taxes | Tax assessment |
|---|---|---|
| 2025 | -- | $928,970 +10% |
| 2024 | $12,447 +6.1% | $844,518 +10% |
| 2023 | $11,732 -9.5% | $767,744 +10% |
Find assessor info on the county website
BuyAbility℠ payment
Est. payment
$5,840/mo
Principal & interest
$4615
Property taxes
$1175
HOA Fees
$50
Climate risks
Neighborhood: 75002
Nearby schools
GreatSchools rating
- 10/10Joe V Hart Elementary SchoolGrades: K-4Distance: 1 mi
- 9/10Willow Springs Middle SchoolGrades: 7-8Distance: 0.4 mi
- 9/10Lovejoy High SchoolGrades: 9-12Distance: 1.9 mi
Schools provided by the listing agent
- Elementary: Hart
- Middle: Willow Springs
- High: Lovejoy
- District: Lovejoy ISD
Source: NTREIS. This data may not be complete. We recommend contacting the local school district to confirm school assignments for this home.
- Loading
