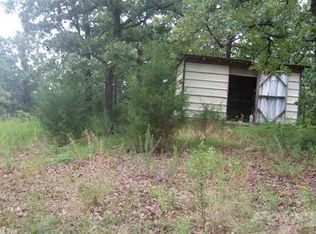This custom built, 1 level, open floor plan, & top of the world vista views on app 3.5 acres has steel construction w/a brick facade capable of withstanding 140 mph winds. 4 BRs, 2.5 BAs, large windows, slab granite counter tops & mosaic backsplash, custom walk-in master shower, bamboo & ceramic tile in living & dining, 720 SF covered back deck w/day bed, 240 SF covered front porch, 3 car detached garage, & large fenced backyard. Half mile to Magness Creek Elementary and close to Cabot commerce and LRAFB.
This property is off market, which means it's not currently listed for sale or rent on Zillow. This may be different from what's available on other websites or public sources.
