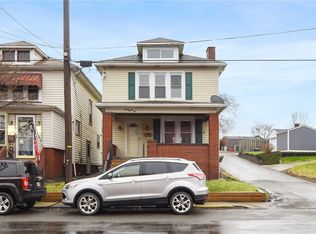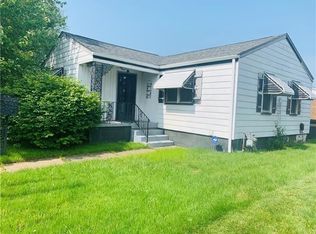Sold for $135,000
$135,000
385 Deer Ln, Rochester, PA 15074
3beds
1,170sqft
Single Family Residence
Built in 1951
3,484.8 Square Feet Lot
$164,900 Zestimate®
$115/sqft
$1,454 Estimated rent
Home value
$164,900
$152,000 - $180,000
$1,454/mo
Zestimate® history
Loading...
Owner options
Explore your selling options
What's special
Nestled in the center of Deer Lane in the heart of rochester you will find this larger than expected single floor living home. The rear parking pad accomodates entry into the galley kitchen where you will find all of the necessities tucked in a functioning layout. Through the kitchen you will enter into what has become the formal dining room - the front door enters into this room and this room is open to the living area that features a stone fireplace. Off of the family room is a conveniently placed 3 seasons room attached to an exterior door for convenient backyard access! Three standard bedrooms and one full bathroom round out the main floor of this home. Parking in the attached garage offers access to the large and open basement with tall Ceilings ready and waiting for a full finish! There is also a full bathroom and what most would consider a fourth bedroom located in the basement; airbnb, flatmate rental, or next gen living this home has endless possibilities.
Zillow last checked: 8 hours ago
Listing updated: September 23, 2024 at 09:00am
Listed by:
Taylor Ball 724-468-8841,
REALTY ONE GROUP HORIZON
Bought with:
Lisa Lathom, RS334327
EXP REALTY LLC
Source: WPMLS,MLS#: 1638664 Originating MLS: West Penn Multi-List
Originating MLS: West Penn Multi-List
Facts & features
Interior
Bedrooms & bathrooms
- Bedrooms: 3
- Bathrooms: 2
- Full bathrooms: 2
Heating
- Gas
Cooling
- Central Air
Features
- Basement: Full,Finished,Walk-Out Access
- Has fireplace: Yes
Interior area
- Total structure area: 1,170
- Total interior livable area: 1,170 sqft
Property
Parking
- Parking features: Attached, Garage
- Has attached garage: Yes
Features
- Pool features: None
Lot
- Size: 3,484 sqft
- Dimensions: 0.08
Details
- Parcel number: 470020608000
Construction
Type & style
- Home type: SingleFamily
- Architectural style: Raised Ranch
- Property subtype: Single Family Residence
Materials
- Roof: Asphalt
Condition
- Resale
- Year built: 1951
Utilities & green energy
- Sewer: Public Sewer
- Water: Public
Community & neighborhood
Community
- Community features: Public Transportation
Location
- Region: Rochester
Price history
| Date | Event | Price |
|---|---|---|
| 3/29/2024 | Sold | $135,000$115/sqft |
Source: | ||
| 3/7/2024 | Contingent | $135,000$115/sqft |
Source: | ||
| 2/15/2024 | Listed for sale | $135,000$115/sqft |
Source: | ||
| 1/26/2024 | Contingent | $135,000$115/sqft |
Source: | ||
| 1/24/2024 | Listed for sale | $135,000$115/sqft |
Source: | ||
Public tax history
| Year | Property taxes | Tax assessment |
|---|---|---|
| 2023 | $2,807 +1.9% | $20,450 |
| 2022 | $2,756 | $20,450 |
| 2021 | $2,756 +1.1% | $20,450 |
Find assessor info on the county website
Neighborhood: 15074
Nearby schools
GreatSchools rating
- 6/10Rochester Area El SchoolGrades: K-5Distance: 0.4 mi
- 6/10Rochester Area Middle SchoolGrades: 6-8Distance: 0.4 mi
- 5/10Rochester Area High SchoolGrades: 9-12Distance: 0.4 mi
Schools provided by the listing agent
- District: Rochester Area
Source: WPMLS. This data may not be complete. We recommend contacting the local school district to confirm school assignments for this home.
Get pre-qualified for a loan
At Zillow Home Loans, we can pre-qualify you in as little as 5 minutes with no impact to your credit score.An equal housing lender. NMLS #10287.

