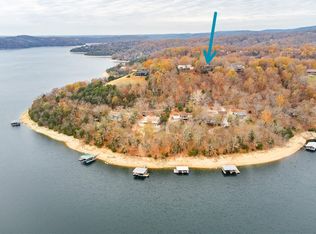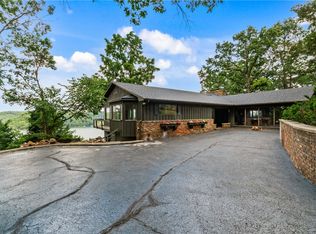Sold for $350,000
$350,000
385 Hillcrest Rd, Eureka Springs, AR 72631
3beds
2,248sqft
Single Family Residence
Built in 1968
1 Acres Lot
$357,600 Zestimate®
$156/sqft
$2,689 Estimated rent
Home value
$357,600
Estimated sales range
Not available
$2,689/mo
Zestimate® history
Loading...
Owner options
Explore your selling options
What's special
Breathtaking views, from front and back of this home, of Beautiful Beaver Lake. Home has been well taken care of with a brand new wrap around party deck with ramp and Sun Sail detachable awning. Leaving portable generator, ZTR mower, electrical tools and many useful items in garage. This is a Ridgetop home at the end of a culdesac in a well established neighborhood. Only a few minutes drive to Starkey Marina or Beaver Dam for trout fishing. A quick 20 minute drive to Historical Eureka Springs where there is always something fun to do.
Zillow last checked: 8 hours ago
Listing updated: April 08, 2025 at 05:49am
Listed by:
Karen Kinsel 479-253-3154,
Century 21 Woodland Real Estate Beaver Lake
Bought with:
Adam Biossat, EB00055442
Bay Realty, Inc.
Source: ArkansasOne MLS,MLS#: 1295854 Originating MLS: Other/Unspecificed
Originating MLS: Other/Unspecificed
Facts & features
Interior
Bedrooms & bathrooms
- Bedrooms: 3
- Bathrooms: 3
- Full bathrooms: 2
- 1/2 bathrooms: 1
Heating
- Central, Electric, Heat Pump, Propane
Cooling
- Central Air, Electric, Heat Pump
Appliances
- Included: Convection Oven, Counter Top, Dryer, Dishwasher, Electric Oven, Electric Water Heater, Microwave, Oven, Refrigerator, Range Hood, Smooth Cooktop, Self Cleaning Oven, Washer, Plumbed For Ice Maker
- Laundry: Washer Hookup, Dryer Hookup
Features
- Built-in Features, Ceiling Fan(s), Eat-in Kitchen, Window Treatments, Storage, Workshop
- Flooring: Carpet, Luxury Vinyl Plank
- Windows: Triple Pane Windows, Vinyl, Blinds
- Basement: Partial
- Number of fireplaces: 3
- Fireplace features: Electric, Family Room, Gas Log, Living Room, Wood Burning
Interior area
- Total structure area: 2,248
- Total interior livable area: 2,248 sqft
Property
Parking
- Total spaces: 2
- Parking features: Attached, Garage, Circular Driveway, Garage Door Opener
- Has attached garage: Yes
- Covered spaces: 2
Accessibility
- Accessibility features: Accessible Approach with Ramp
Features
- Levels: Two,One
- Stories: 1
- Patio & porch: Covered, Deck, Patio
- Exterior features: Gravel Driveway
- Fencing: Back Yard,Split Rail,Wire
- Has view: Yes
- View description: Lake
- Has water view: Yes
- Water view: Lake
- Body of water: Beaver Lake
Lot
- Size: 1 Acres
- Features: Cul-De-Sac, Landscaped, None, Outside City Limits, Subdivision, Sloped, Views, Wooded
Details
- Additional structures: None
- Parcel number: 48000036000
- Special conditions: None
- Other equipment: Satellite Dish
Construction
Type & style
- Home type: SingleFamily
- Architectural style: Ranch
- Property subtype: Single Family Residence
Materials
- Vinyl Siding
- Foundation: Block, Slab
- Roof: Asphalt,Shingle
Condition
- New construction: No
- Year built: 1968
Details
- Warranty included: Yes
Utilities & green energy
- Electric: Generator
- Sewer: Septic Tank
- Water: Public
- Utilities for property: Electricity Available, Propane, Septic Available, Water Available
Community & neighborhood
Security
- Security features: Smoke Detector(s)
Community
- Community features: Lake
Location
- Region: Eureka Springs
- Subdivision: Sylvan Shores Estates
HOA & financial
HOA
- HOA fee: $50 quarterly
- Services included: Maintenance Grounds, Maintenance Structure
- Association name: Sylvan Shores Water District
Other
Other facts
- Road surface type: Paved
Price history
| Date | Event | Price |
|---|---|---|
| 4/7/2025 | Sold | $350,000-12.5%$156/sqft |
Source: | ||
| 3/3/2025 | Price change | $399,999-5.9%$178/sqft |
Source: | ||
| 1/13/2025 | Listed for sale | $425,000+431.3%$189/sqft |
Source: | ||
| 4/30/1993 | Sold | $80,000$36/sqft |
Source: Public Record Report a problem | ||
Public tax history
| Year | Property taxes | Tax assessment |
|---|---|---|
| 2024 | $962 -7.2% | $23,120 |
| 2023 | $1,037 -4.6% | $23,120 |
| 2022 | $1,087 +16.2% | $23,120 +4.9% |
Find assessor info on the county website
Neighborhood: 72631
Nearby schools
GreatSchools rating
- 8/10Eureka Springs Middle SchoolGrades: 5-8Distance: 6.9 mi
- 7/10Eureka Springs High SchoolGrades: 9-12Distance: 6.9 mi
- 8/10Eureka Springs Elementary SchoolGrades: PK-4Distance: 7 mi
Schools provided by the listing agent
- District: Eureka Springs
Source: ArkansasOne MLS. This data may not be complete. We recommend contacting the local school district to confirm school assignments for this home.
Get pre-qualified for a loan
At Zillow Home Loans, we can pre-qualify you in as little as 5 minutes with no impact to your credit score.An equal housing lender. NMLS #10287.
Sell with ease on Zillow
Get a Zillow Showcase℠ listing at no additional cost and you could sell for —faster.
$357,600
2% more+$7,152
With Zillow Showcase(estimated)$364,752

