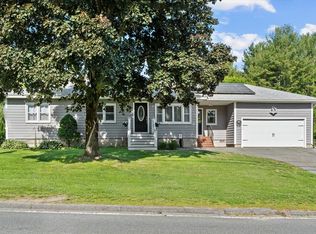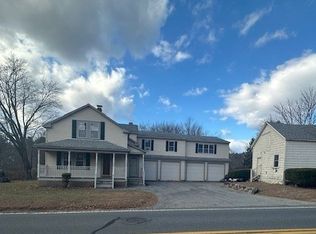Sold for $585,000
$585,000
385 Howe St, Methuen, MA 01844
2beds
1,342sqft
Single Family Residence
Built in 1940
1.13 Acres Lot
$613,700 Zestimate®
$436/sqft
$3,252 Estimated rent
Home value
$613,700
$571,000 - $663,000
$3,252/mo
Zestimate® history
Loading...
Owner options
Explore your selling options
What's special
Prepare to be enchanted by this amazing home in a quiet Methuen neighborhood close to the NH line! Completely gut-renovated in 2012, this 2 BR, 1.5 bath exudes warmth & charm upon entering from a classic farmers porch. Find an open 1st level living area, perfect for entertaining, with a kitchen/LR combo highlighted by a large island, stainless appliances and majestic cherry cabinets. A gas fireplace will keep you cozy when cooler weather arrives. Step upstairs to find a large bedroom with multiple closets and a graceful, overhead lunette window. Across the hall is the spa-like full bath with a mosaic tiled shower and rejuvenating dual shower heads, followed by the laundry area. The second, generous sized bedroom wraps up the interior. Outside, past the freestanding garage is a country oasis with a huge (1+ acre) yard and a sizable wooded area that extends far back. Lots of possibilities here. Minutes from highways 93/213/495 and all that Salem, Methuen & Haverhill offer. Not to miss!
Zillow last checked: 8 hours ago
Listing updated: July 24, 2024 at 10:06am
Listed by:
Cook Real Estate Partners 508-361-9355,
Keller Williams Elite 508-528-1000,
Angelo Mangino 617-407-7482
Bought with:
Daysi Quiles
Keller Williams Realty
Source: MLS PIN,MLS#: 73251434
Facts & features
Interior
Bedrooms & bathrooms
- Bedrooms: 2
- Bathrooms: 2
- Full bathrooms: 1
- 1/2 bathrooms: 1
Primary bedroom
- Features: Ceiling Fan(s), Walk-In Closet(s), Flooring - Wall to Wall Carpet, Closet - Double
- Level: Second
- Area: 224.25
- Dimensions: 19.5 x 11.5
Bedroom 2
- Features: Ceiling Fan(s), Closet, Flooring - Wall to Wall Carpet
- Level: Second
- Area: 110
- Dimensions: 11 x 10
Bathroom 1
- Features: Bathroom - Half, Flooring - Stone/Ceramic Tile
- Level: First
- Area: 29.25
- Dimensions: 6.5 x 4.5
Bathroom 2
- Features: Bathroom - Tiled With Shower Stall, Flooring - Stone/Ceramic Tile
- Level: Second
- Area: 68
- Dimensions: 8.5 x 8
Kitchen
- Features: Flooring - Hardwood, Dining Area, Countertops - Stone/Granite/Solid, Kitchen Island, Cabinets - Upgraded, Open Floorplan, Gas Stove, Lighting - Pendant, Lighting - Overhead, Crown Molding
- Level: First
- Area: 199.5
- Dimensions: 19 x 10.5
Living room
- Features: Ceiling Fan(s), Closet, Flooring - Hardwood, Open Floorplan, Crown Molding
- Level: First
- Area: 275.5
- Dimensions: 19 x 14.5
Heating
- Forced Air, Natural Gas
Cooling
- Central Air
Appliances
- Included: Gas Water Heater, Tankless Water Heater, Range, Dishwasher, Microwave, Refrigerator, Freezer, Washer, Dryer
- Laundry: Second Floor, Electric Dryer Hookup, Washer Hookup
Features
- Entrance Foyer, Central Vacuum, Internet Available - Broadband
- Flooring: Carpet, Hardwood, Flooring - Hardwood
- Doors: Insulated Doors
- Windows: Insulated Windows
- Basement: Full,Radon Remediation System,Unfinished
- Number of fireplaces: 1
- Fireplace features: Living Room
Interior area
- Total structure area: 1,342
- Total interior livable area: 1,342 sqft
Property
Parking
- Total spaces: 6
- Parking features: Detached, Off Street
- Garage spaces: 1
- Uncovered spaces: 5
Features
- Patio & porch: Porch, Patio
- Exterior features: Porch, Patio, Cabana
Lot
- Size: 1.13 Acres
- Features: Wooded, Gentle Sloping, Level
Details
- Additional structures: Cabana
- Foundation area: 650
- Parcel number: M:00906 B:00076 L:00013,2046597
- Zoning: RA
Construction
Type & style
- Home type: SingleFamily
- Architectural style: Colonial
- Property subtype: Single Family Residence
Materials
- Frame
- Foundation: Block
- Roof: Shingle
Condition
- Year built: 1940
Utilities & green energy
- Electric: 200+ Amp Service
- Sewer: Public Sewer
- Water: Public
- Utilities for property: for Gas Range, for Electric Dryer, Washer Hookup
Green energy
- Energy efficient items: Thermostat
Community & neighborhood
Security
- Security features: Security System
Community
- Community features: Shopping, Golf, Medical Facility, Conservation Area, Highway Access, Public School
Location
- Region: Methuen
Other
Other facts
- Listing terms: Contract
Price history
| Date | Event | Price |
|---|---|---|
| 7/23/2024 | Sold | $585,000+7.3%$436/sqft |
Source: MLS PIN #73251434 Report a problem | ||
| 6/16/2024 | Contingent | $545,000$406/sqft |
Source: MLS PIN #73251434 Report a problem | ||
| 6/12/2024 | Listed for sale | $545,000+13.5%$406/sqft |
Source: MLS PIN #73251434 Report a problem | ||
| 5/6/2021 | Sold | $480,000+296.7%$358/sqft |
Source: Public Record Report a problem | ||
| 9/1/2011 | Sold | $121,000+10.1%$90/sqft |
Source: Public Record Report a problem | ||
Public tax history
| Year | Property taxes | Tax assessment |
|---|---|---|
| 2025 | $5,907 +5.7% | $558,300 +8.4% |
| 2024 | $5,591 +4.5% | $514,800 +12.6% |
| 2023 | $5,348 | $457,100 |
Find assessor info on the county website
Neighborhood: 01844
Nearby schools
GreatSchools rating
- 5/10Comprehensive Grammar SchoolGrades: PK-8Distance: 1.5 mi
- 5/10Methuen High SchoolGrades: 9-12Distance: 2.4 mi
Schools provided by the listing agent
- Elementary: Cgs
- Middle: Cgs
- High: Mhs
Source: MLS PIN. This data may not be complete. We recommend contacting the local school district to confirm school assignments for this home.
Get a cash offer in 3 minutes
Find out how much your home could sell for in as little as 3 minutes with a no-obligation cash offer.
Estimated market value$613,700
Get a cash offer in 3 minutes
Find out how much your home could sell for in as little as 3 minutes with a no-obligation cash offer.
Estimated market value
$613,700

