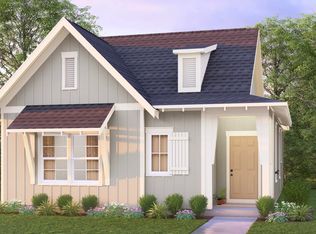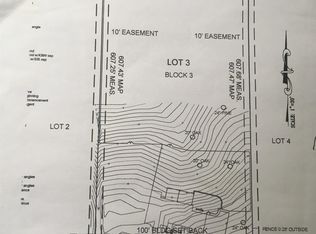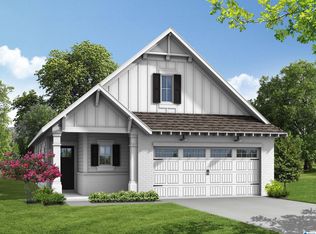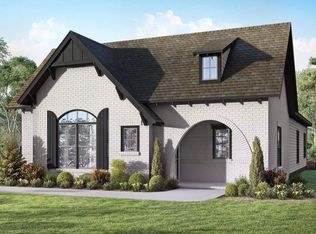Sold for $400,515
$400,515
385 Huntley Ridge Bnd, Pelham, AL 35124
4beds
1,921sqft
Single Family Residence
Built in 2025
6,446.88 Square Feet Lot
$403,800 Zestimate®
$208/sqft
$2,269 Estimated rent
Home value
$403,800
$331,000 - $493,000
$2,269/mo
Zestimate® history
Loading...
Owner options
Explore your selling options
What's special
Welcome to Huntley Ridge, Pelham's newest community nestled conveniently near I-65, I-459 and Highway 31. With a variety of homes, Huntley Ridge offers contemporary farmhouse and craftsman-style floor plans. This spacious home is a 4 bedroom, 2.5 bath with a 2 car garage. When you enter the home the foyer is amazing with tall ceilings & windows for lots of natural light. The kitchen features a stainless vent hood, microwave drawer, Quartz kitchen counter tops, subway tile backsplash, stainless gas stove & dishwasher and lots of counter space for cooking. Upstairs you will find 3 bedrooms a full bath and a spacious loft area that can be a casual hang out spot, an exercise area or an office, lots of possibilities. Home will be completed late August 2024.
Zillow last checked: 8 hours ago
Listing updated: June 06, 2025 at 05:57pm
Listed by:
Sandy Reeves sandy@tower-homes.com,
RealtySouth-MB-Cahaba Rd,
Matthew Calhoun 205-222-5874,
RealtySouth-MB-Cahaba Rd
Bought with:
Matthew Calhoun
RealtySouth-MB-Cahaba Rd
Sandy Reeves
RealtySouth-MB-Cahaba Rd
Source: GALMLS,MLS#: 21411962
Facts & features
Interior
Bedrooms & bathrooms
- Bedrooms: 4
- Bathrooms: 3
- Full bathrooms: 2
- 1/2 bathrooms: 1
Primary bedroom
- Level: First
Bedroom 1
- Level: Second
Bedroom 2
- Level: Second
Bedroom 3
- Level: Second
Primary bathroom
- Level: First
Bathroom 1
- Level: First
Kitchen
- Features: Stone Counters, Kitchen Island, Pantry
- Level: First
Basement
- Area: 0
Heating
- Central, Heat Pump
Cooling
- Central Air, Ceiling Fan(s)
Appliances
- Included: Dishwasher, Disposal, Microwave, Gas Oven, Electric Water Heater
- Laundry: Electric Dryer Hookup, Washer Hookup, Main Level, Laundry Room, Laundry (ROOM), Yes
Features
- None, High Ceilings, Cathedral/Vaulted, Crown Molding, Smooth Ceilings, Linen Closet, Separate Shower, Tub/Shower Combo, Walk-In Closet(s)
- Flooring: Carpet, Hardwood, Tile
- Windows: Double Pane Windows
- Attic: Pull Down Stairs,Walk-In,Yes
- Number of fireplaces: 1
- Fireplace features: Gas Starter, Ventless, Family Room, Gas
Interior area
- Total interior livable area: 1,921 sqft
- Finished area above ground: 1,921
- Finished area below ground: 0
Property
Parking
- Total spaces: 2
- Parking features: Driveway, Off Street, Parking (MLVL), Garage Faces Front
- Garage spaces: 2
- Has uncovered spaces: Yes
Features
- Levels: One and One Half
- Stories: 1
- Patio & porch: Covered, Open (PATIO), Patio
- Exterior features: None
- Pool features: None
- Has view: Yes
- View description: None
- Waterfront features: No
Lot
- Size: 6,446 sqft
- Features: Interior Lot
Details
- Parcel number: 0000.0
- Special conditions: N/A
Construction
Type & style
- Home type: SingleFamily
- Property subtype: Single Family Residence
Materials
- 1 Side Brick, HardiPlank Type
- Foundation: Slab
Condition
- Year built: 2025
Utilities & green energy
- Water: Public
- Utilities for property: Sewer Connected, Underground Utilities
Community & neighborhood
Location
- Region: Pelham
- Subdivision: Huntley Ridge
Other
Other facts
- Price range: $400.5K - $400.5K
Price history
| Date | Event | Price |
|---|---|---|
| 5/30/2025 | Sold | $400,515+0.6%$208/sqft |
Source: | ||
| 3/10/2025 | Pending sale | $398,015$207/sqft |
Source: | ||
Public tax history
Tax history is unavailable.
Neighborhood: 35124
Nearby schools
GreatSchools rating
- 9/10Pelham OaksGrades: PK-5Distance: 0.1 mi
- 6/10Pelham Park Middle SchoolGrades: 6-8Distance: 1.1 mi
- 7/10Pelham High SchoolGrades: 9-12Distance: 1.9 mi
Schools provided by the listing agent
- Elementary: Pelham Ridge
- Middle: Pelham Park
- High: Pelham
Source: GALMLS. This data may not be complete. We recommend contacting the local school district to confirm school assignments for this home.
Get a cash offer in 3 minutes
Find out how much your home could sell for in as little as 3 minutes with a no-obligation cash offer.
Estimated market value$403,800
Get a cash offer in 3 minutes
Find out how much your home could sell for in as little as 3 minutes with a no-obligation cash offer.
Estimated market value
$403,800



