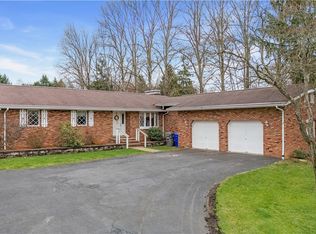Sold for $440,000
$440,000
385 Kriess Rd, Renfrew, PA 16053
4beds
2,016sqft
Farm, Single Family Residence
Built in 2001
1.05 Acres Lot
$446,300 Zestimate®
$218/sqft
$2,538 Estimated rent
Home value
$446,300
$424,000 - $469,000
$2,538/mo
Zestimate® history
Loading...
Owner options
Explore your selling options
What's special
Spacious 4-bedroom, 3.5-bath home on a beautiful 1-acre lot built in 2001. This property features a 2-car attached garage, an expansive covered front porch, and a large backyard with a composite deck, shed, greenhouse, fire pit, and mature trees for added privacy. The main level includes laminate floors throughout, a formal dining room, a versatile front living room/flex space, and an open-concept kitchen featuring granite countertops, attractive backsplash, generous cabinetry, counter seating, and appliances including refrigerator, stove, microwave, and double-bowl sink overlooking the backyard. Upstairs, find four bedrooms, including the primary suite with dual closets and an ensuite bathroom with a large vanity and tiled walk-in shower. The finished walk-out basement offers a game room/rec room, full bath with shower, laundry room (with sink and extra refrigerator), and abundant storage space. Search the address on YouTube for a full video tour.
Zillow last checked: 8 hours ago
Listing updated: May 08, 2025 at 10:22am
Listed by:
Tarasa Hurley 412-415-1115,
RIVER POINT REALTY, LLC
Bought with:
Ron Butler
HOWARD HANNA REAL ESTATE SERVICES
Source: WPMLS,MLS#: 1691365 Originating MLS: West Penn Multi-List
Originating MLS: West Penn Multi-List
Facts & features
Interior
Bedrooms & bathrooms
- Bedrooms: 4
- Bathrooms: 4
- Full bathrooms: 3
- 1/2 bathrooms: 1
Primary bedroom
- Level: Upper
- Dimensions: 14x13
Bedroom 2
- Level: Upper
- Dimensions: 18x8
Bedroom 3
- Level: Upper
- Dimensions: 13x10
Bedroom 4
- Level: Upper
- Dimensions: 13x11
Bonus room
- Level: Lower
- Dimensions: 16x12
Dining room
- Level: Main
- Dimensions: 13x11
Entry foyer
- Level: Main
Family room
- Level: Main
- Dimensions: 17x13
Game room
- Level: Lower
- Dimensions: 26x12
Kitchen
- Level: Main
- Dimensions: 17x13
Laundry
- Level: Lower
- Dimensions: 13x9
Living room
- Level: Main
- Dimensions: 13x13
Heating
- Electric, Forced Air
Cooling
- Central Air
Appliances
- Included: Some Electric Appliances, Dryer, Dishwasher, Microwave, Stove, Washer
Features
- Kitchen Island, Pantry
- Flooring: Carpet, Vinyl
- Basement: Finished,Walk-Up Access
Interior area
- Total structure area: 2,016
- Total interior livable area: 2,016 sqft
Property
Parking
- Total spaces: 2
- Parking features: Attached, Garage, Garage Door Opener
- Has attached garage: Yes
Features
- Levels: Two
- Stories: 2
- Pool features: None
Lot
- Size: 1.05 Acres
- Dimensions: 1.05
Details
- Parcel number: 1203F4718LA0000
Construction
Type & style
- Home type: SingleFamily
- Architectural style: Farmhouse,Two Story
- Property subtype: Farm, Single Family Residence
Materials
- Vinyl Siding
- Roof: Asphalt
Condition
- Resale
- Year built: 2001
Utilities & green energy
- Sewer: Mound Septic
- Water: Public
Community & neighborhood
Location
- Region: Renfrew
Price history
| Date | Event | Price |
|---|---|---|
| 5/8/2025 | Sold | $440,000$218/sqft |
Source: | ||
| 3/24/2025 | Pending sale | $440,000$218/sqft |
Source: | ||
| 3/12/2025 | Listed for sale | $440,000$218/sqft |
Source: | ||
Public tax history
| Year | Property taxes | Tax assessment |
|---|---|---|
| 2024 | $3,799 +2.2% | $26,360 |
| 2023 | $3,715 +3.4% | $26,360 |
| 2022 | $3,594 +1.1% | $26,360 |
Find assessor info on the county website
Neighborhood: 16053
Nearby schools
GreatSchools rating
- 6/10Connoquenessing El SchoolGrades: K-5Distance: 1.7 mi
- 6/10Butler Area IhsGrades: 6-8Distance: 3.9 mi
- 4/10Butler Area Senior High SchoolGrades: 9-12Distance: 4 mi
Schools provided by the listing agent
- District: Butler
Source: WPMLS. This data may not be complete. We recommend contacting the local school district to confirm school assignments for this home.

Get pre-qualified for a loan
At Zillow Home Loans, we can pre-qualify you in as little as 5 minutes with no impact to your credit score.An equal housing lender. NMLS #10287.
