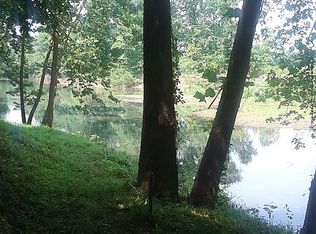This 36-acre Missouri Bluff home is nestled alongside the Finley River for nearly a quarter mile in scenic Ozark, Missouri. Minutes from South Springfield and thirty minutes from the entertainment capital of the world, Branson. Enjoy private, peaceful, luxury living, with the long private drive that meanders through the park-like setting, the home & shop are nestled within walking distance of the river. The property offers a great combination of Sycamores, Walnut trees, open pasture, and outdoor living area opportunities. The quality exterior offers a 4'' all brick home, covered parking, a covered porch with custom designed imported iron front door, a huge covered back patio with a full masonry 2 way pass through wood fireplace with gas line, Anderson low E gas windows, wired for whole house generator, 2x6 exterior studs, Zip System wall & roof sheathing, zoned HVAC with Honeywell WIFI, Cat 5 wiring. Inside, the one level home has a great flow, excellent finishes, and manageable square footage. Additionally, the interior hosts 14' entry ceilings, crown molding, 8' interior doors, all tile flooring, heavy trim, an office with granite & built-ins, a formal dining room, a hearth with coffee bar & 2 way fireplace, media with built-ins, a huge dedicated laundry with storage and has granite & stainless sink, and a jack-n-jill full bath with granite that serves bedrooms 2 & 3. The kitchen is open, easy, and loaded with custom soft close cabinets (uppers have rain drop glass) & granite. It also provides a huge island & breakfast bar, Electrolux cooktop with commercial grade hood, a convection wall oven, microwave, dishwasher, trash compactor, and topped off with a deep stainless sink, and walk-in pantry. The master suite offers 8-foot doors, an exterior exit to covered patio, raised & split granite vanities, a sitting area, champagne white air jacuzzi tub, walk-in shower with body sprays & rain heads, 2 walk-in closets with built-ins, complete with privacy.
This property is off market, which means it's not currently listed for sale or rent on Zillow. This may be different from what's available on other websites or public sources.

