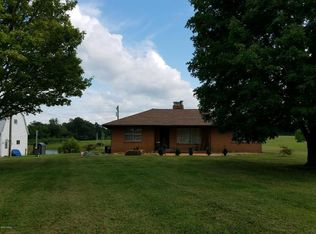Closed
$264,000
385 Murphy School Rd, Anna, IL 62906
4beds
2,599sqft
Single Family Residence
Built in 2021
2 Acres Lot
$265,900 Zestimate®
$102/sqft
$2,903 Estimated rent
Home value
$265,900
Estimated sales range
Not available
$2,903/mo
Zestimate® history
Loading...
Owner options
Explore your selling options
What's special
BEUTIFUL SETTING is an understatement for this 4 bedroom, 3 bathroom home built in 2021. The home features nice neutral paint colors and luxury vinyl plank flooring throughout. The main floor is an open concept, split floorplan perfect for entertaining. The kitchen has stainless steel appliances, a large pantry, an island, and a beautiful view of a vineyard from the kitchen window. There are also French doors off of the dining area leading to a spacious deck where you will love enjoying the fantastic sunsets you will have at this home. The Master suite has a large walk-in closet, and the master bathroom has his and her sinks and plenty of space. The house also features a full basement with two bedrooms, a full bathroom, plenty of space for a recreation room or family room, storge space, and it has French doors that lead out to the back yard. This house is conveniently located close to town, but you will definitely feel like you are living the country life. Call today for a private viewing, this one will not last long!
Zillow last checked: 8 hours ago
Listing updated: February 04, 2026 at 02:23pm
Listing courtesy of:
Jaime Watkins 618-614-2849,
SHAWNEE HILLS REAL ESTATE, LLC
Bought with:
data change rules
DYNACONNECTIONS
Source: MRED as distributed by MLS GRID,MLS#: EB458405
Facts & features
Interior
Bedrooms & bathrooms
- Bedrooms: 4
- Bathrooms: 3
- Full bathrooms: 3
Primary bedroom
- Features: Flooring (Luxury Vinyl), Bathroom (Full)
- Level: Main
- Area: 168 Square Feet
- Dimensions: 12x14
Bedroom 2
- Features: Flooring (Luxury Vinyl)
- Level: Main
- Area: 156 Square Feet
- Dimensions: 12x13
Bedroom 3
- Features: Flooring (Luxury Vinyl)
- Level: Basement
- Area: 108 Square Feet
- Dimensions: 9x12
Bedroom 4
- Features: Flooring (Luxury Vinyl)
- Level: Basement
- Area: 143 Square Feet
- Dimensions: 11x13
Other
- Features: Flooring (Luxury Vinyl)
- Level: Main
- Area: 96 Square Feet
- Dimensions: 8x12
Other
- Features: Flooring (Luxury Vinyl)
- Level: Main
- Area: 60 Square Feet
- Dimensions: 5x12
Dining room
- Features: Flooring (Luxury Vinyl)
- Level: Main
- Area: 88 Square Feet
- Dimensions: 8x11
Family room
- Features: Flooring (Luxury Vinyl)
- Level: Basement
- Area: 574 Square Feet
- Dimensions: 14x41
Kitchen
- Features: Kitchen (Island, Pantry), Flooring (Luxury Vinyl)
- Level: Main
- Area: 144 Square Feet
- Dimensions: 12x12
Laundry
- Features: Flooring (Luxury Vinyl)
- Level: Main
- Area: 72 Square Feet
- Dimensions: 6x12
Living room
- Features: Flooring (Luxury Vinyl)
- Level: Main
- Area: 240 Square Feet
- Dimensions: 12x20
Heating
- Electric, Forced Air
Cooling
- Central Air
Appliances
- Included: Dishwasher, Range, Refrigerator, Range Hood, Electric Water Heater
Features
- Basement: Finished,Daylight,Egress Window,Full
Interior area
- Total interior livable area: 2,599 sqft
Property
Parking
- Parking features: Gravel
Features
- Patio & porch: Porch, Deck
Lot
- Size: 2 Acres
- Dimensions: 349x230
- Features: Other
Details
- Parcel number: 0514031902
Construction
Type & style
- Home type: SingleFamily
- Architectural style: Ranch
- Property subtype: Single Family Residence
Materials
- Vinyl Siding, Frame
- Foundation: Concrete Perimeter
Condition
- New construction: No
- Year built: 2021
Utilities & green energy
- Sewer: Septic Tank
- Water: Public
Community & neighborhood
Location
- Region: Anna
- Subdivision: None
Other
Other facts
- Listing terms: Conventional
Price history
| Date | Event | Price |
|---|---|---|
| 10/10/2025 | Sold | $264,000-5.4%$102/sqft |
Source: | ||
| 9/16/2025 | Contingent | $279,000$107/sqft |
Source: | ||
| 8/28/2025 | Price change | $279,000-3.5%$107/sqft |
Source: | ||
| 8/6/2025 | Price change | $289,000-2%$111/sqft |
Source: | ||
| 7/10/2025 | Price change | $295,000-6.3%$114/sqft |
Source: | ||
Public tax history
| Year | Property taxes | Tax assessment |
|---|---|---|
| 2023 | $3,360 +10996.2% | $57,600 +12990.9% |
| 2022 | $30 +2.7% | $440 +4.8% |
| 2021 | $29 | $420 |
Find assessor info on the county website
Neighborhood: 62906
Nearby schools
GreatSchools rating
- NALincoln Elementary SchoolGrades: PK-2Distance: 4.1 mi
- 8/10Anna Junior High SchoolGrades: 5-8Distance: 4.3 mi
- 3/10Anna-Jonesboro High SchoolGrades: 9-12Distance: 4.6 mi
Schools provided by the listing agent
- Elementary: Lincoln/Anna
- Middle: Anna Jr High
- High: Anna/Jonesboro Hs
Source: MRED as distributed by MLS GRID. This data may not be complete. We recommend contacting the local school district to confirm school assignments for this home.
Get pre-qualified for a loan
At Zillow Home Loans, we can pre-qualify you in as little as 5 minutes with no impact to your credit score.An equal housing lender. NMLS #10287.
