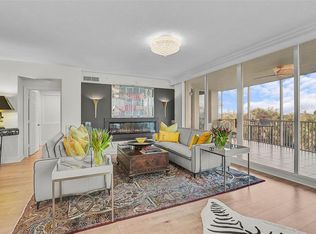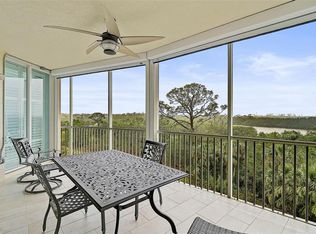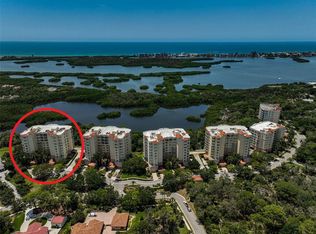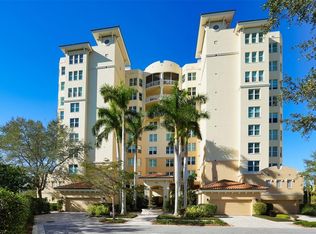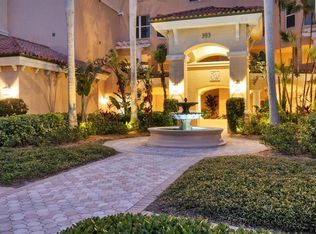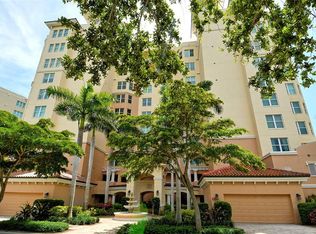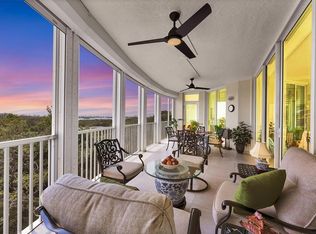Under contract-accepting backup offers. **STUNNINGLY UPDATED CONDO with Breathtaking Water & Preserve Views that rival those of higher floors!** This LARGE, CORNER UNIT of nearly 2800sf features 3-Beds & 3 Full Baths PLUS Study/Den (or possible 4th Bedroom with Walk-In Closet) and 2 side-by-side Covered Parking Spaces near elevator, Etc. and is located behind the Secure Gates of the highly sought after Oaks-Preserve, Country Club neighborhood. As you emerge from your private elevator foyer entrance, you will be enthralled by the Stunning View of Little Sarasota Bay and the Gulf of Mexico. The brilliantly RENOVATED, Light and Bright interior boasts a spectacular Kitchen with large waterfall island with seating area, Quartz countertops and Newer Stainless-Steel appliances, while other premium features include Plantation and Hurricane Shutters, Luxury Vinyl Plank and tile flooring, Crown moldings, Updated bathrooms with Quartz counters, NEW HVAC (2025), etc. The Owner’s Bedroom Suite features a Walk-in Closet, Custom Tiled Shower, Soaking Tub and Dual Vanities. The Spacious Balcony offers an ideal western exposure for enjoying gorgeous sunsets! Includes Climate-controlled Storage unit. This MERIDIAN I Condo Tower boasts a New Roof (2024) and New Elevators (2025 – in progress). Meridian Condo residents enjoy private amenities including Heated Pool & Spa, Fitness and Outdoor Grill in addition to The Oaks Club’s main campus of amenities. THE OAKS is a distinguished, 24hr Guarded, Country Club Community which boasts many accolades including: Platinum Club of America, Emerald Club of the World, Elite Distinguished Club of the World and One of America’s Healthiest Clubs - where amenities include Three Restaurants, Ballroom, Two 18-hole championship GOLF courses, award-winning RACQUETS program with 12 Har-Tru Hydro-Grid TENNIS courts, 4 PICKLEBALL Courts, wonderful CROQUET facility, state-of-the-art FITNESS center and junior Olympic, heated community SWIMMING POOL, Bocce, Basketball Court, Playground and more! The Oaks is just minutes from nationally ranked Pine View School, the Legacy Bike Trail, area Beaches and all that Gulf Coast living has to offer. Membership is required and there is NO WAITLIST for GOLF or SOCIAL Membership. **PLEASE ENJOY VIEWING the 3D VIRTUAL TOUR**
Pending
Price cut: $36K (11/26)
$889,000
385 N Point Rd Unit 404, Osprey, FL 34229
3beds
2,778sqft
Est.:
Condominium
Built in 2000
-- sqft lot
$823,700 Zestimate®
$320/sqft
$2,482/mo HOA
What's special
Western exposureQuartz countertopsSpacious balconyCorner unitSoaking tubPlantation and hurricane shuttersCrown moldings
- 189 days |
- 35 |
- 1 |
Zillow last checked: 8 hours ago
Listing updated: January 09, 2026 at 06:37am
Listing Provided by:
Mark Lyda 941-586-2670,
GENEROUS PROPERTY 941-275-9399
Source: Stellar MLS,MLS#: A4659275 Originating MLS: Sarasota - Manatee
Originating MLS: Sarasota - Manatee

Facts & features
Interior
Bedrooms & bathrooms
- Bedrooms: 3
- Bathrooms: 3
- Full bathrooms: 3
Rooms
- Room types: Great Room, Utility Room, Storage Rooms
Primary bedroom
- Features: Walk-In Closet(s)
- Level: First
- Dimensions: 15x21
Bedroom 2
- Features: Built-in Closet
- Level: First
- Dimensions: 12x13
Bedroom 3
- Features: Walk-In Closet(s)
- Level: First
- Dimensions: 12x12
Primary bathroom
- Level: First
- Dimensions: 11x31
Bathroom 2
- Level: First
Bathroom 3
- Level: First
Balcony porch lanai
- Level: First
Den
- Features: Walk-In Closet(s)
- Level: First
- Dimensions: 12x13
Dining room
- Level: First
- Dimensions: 14x14
Great room
- Level: First
- Dimensions: 27x23
Kitchen
- Level: First
- Dimensions: 13x14
Heating
- Central, Electric
Cooling
- Central Air
Appliances
- Included: Bar Fridge, Oven, Cooktop, Dishwasher, Disposal, Dryer, Electric Water Heater, Exhaust Fan, Freezer, Microwave, Refrigerator, Washer, Wine Refrigerator
- Laundry: Electric Dryer Hookup, Inside, Laundry Room, Washer Hookup
Features
- Ceiling Fan(s), Crown Molding, Eating Space In Kitchen, Elevator, High Ceilings, Kitchen/Family Room Combo, Open Floorplan, Primary Bedroom Main Floor, Solid Surface Counters, Split Bedroom, Thermostat, Vaulted Ceiling(s), Walk-In Closet(s)
- Flooring: Ceramic Tile, Luxury Vinyl, Tile
- Doors: Outdoor Grill, Sliding Doors
- Windows: Blinds, Shades, Shutters, Window Treatments, Hurricane Shutters, Hurricane Shutters/Windows
- Has fireplace: No
- Common walls with other units/homes: Corner Unit
Interior area
- Total structure area: 3,106
- Total interior livable area: 2,778 sqft
Property
Parking
- Total spaces: 2
- Parking features: Assigned, Covered, Deeded, Driveway, Garage Door Opener, Ground Level, Guest, Under Building
- Attached garage spaces: 2
- Has uncovered spaces: Yes
Features
- Levels: One
- Stories: 1
- Patio & porch: Covered, Patio, Rear Porch, Screened
- Exterior features: Balcony, Lighting, Outdoor Grill, Sidewalk, Storage
- Has private pool: Yes
- Pool features: Gunite, Heated, In Ground, Lighting, Outside Bath Access, Tile
- Has spa: Yes
- Spa features: Heated, In Ground
- Has view: Yes
- View description: Park/Greenbelt, Water, Bay/Harbor - Partial, Gulf/Ocean - Partial, Intracoastal Waterway, Lagoon
- Has water view: Yes
- Water view: Water,Bay/Harbor - Partial,Gulf/Ocean - Partial,Intracoastal Waterway,Lagoon
- Body of water: LITTLE SARASOTA BAY/ GULF OF M
Lot
- Features: Conservation Area, In County, Landscaped, Private, Sidewalk, Street Dead-End
- Residential vegetation: Mature Landscaping, Oak Trees, Trees/Landscaped, Wooded
Details
- Additional structures: Storage
- Parcel number: 0133051008
- Zoning: RSF1
- Special conditions: None
Construction
Type & style
- Home type: Condo
- Architectural style: Custom,Florida
- Property subtype: Condominium
- Attached to another structure: Yes
Materials
- Block, Stucco
- Foundation: Slab
- Roof: Concrete,Membrane,Tile
Condition
- Completed
- New construction: No
- Year built: 2000
Details
- Builder name: Taylor Woodrow
Utilities & green energy
- Sewer: Public Sewer
- Water: Public
- Utilities for property: BB/HS Internet Available, Cable Available, Electricity Available, Electricity Connected, Phone Available, Sewer Connected, Sprinkler Meter, Street Lights, Underground Utilities, Water Connected
Green energy
- Energy efficient items: Appliances, Thermostat
Community & HOA
Community
- Features: Buyer Approval Required, Clubhouse, Community Mailbox, Deed Restrictions, Fitness Center, Gated Community - Guard, Golf, Pool, Sidewalks, Special Community Restrictions, Tennis Court(s)
- Security: Fire Alarm, Fire Sprinkler System, Gated Community, Key Card Entry, Security Gate, Smoke Detector(s), Fire/Smoke Detection Integration
- Subdivision: MERIDIAN AT THE OAKS PRESERVE
HOA
- Has HOA: Yes
- Amenities included: Basketball Court, Clubhouse, Elevator(s), Fitness Center, Gated, Golf Course, Lobby Key Required, Maintenance, Pickleball Court(s), Playground, Pool, Recreation Facilities, Security, Tennis Court(s), Vehicle Restrictions
- Services included: 24-Hour Guard, Common Area Taxes, Community Pool, Reserve Fund, Fidelity Bond, Insurance, Maintenance Structure, Maintenance Grounds, Maintenance Repairs, Manager, Pest Control, Pool Maintenance, Private Road, Recreational Facilities, Security, Sewer, Trash, Water
- HOA fee: $2,482 monthly
- HOA name: ACCESS MANAGEMENT / RON BRANN
- HOA phone: 813-607-2220
- Pet fee: $0 monthly
Location
- Region: Osprey
Financial & listing details
- Price per square foot: $320/sqft
- Tax assessed value: $735,000
- Annual tax amount: $6,750
- Date on market: 7/21/2025
- Cumulative days on market: 623 days
- Listing terms: Cash,Conventional
- Ownership: Condominium
- Total actual rent: 0
- Electric utility on property: Yes
- Road surface type: Paved, Asphalt
Estimated market value
$823,700
$783,000 - $865,000
$4,373/mo
Price history
Price history
| Date | Event | Price |
|---|---|---|
| 12/10/2025 | Pending sale | $889,000$320/sqft |
Source: | ||
| 11/26/2025 | Price change | $889,000-3.9%$320/sqft |
Source: | ||
| 7/21/2025 | Listed for sale | $925,000-2.6%$333/sqft |
Source: | ||
| 7/16/2025 | Listing removed | $949,900$342/sqft |
Source: | ||
| 6/10/2025 | Price change | $949,900-2.9%$342/sqft |
Source: | ||
Public tax history
Public tax history
| Year | Property taxes | Tax assessment |
|---|---|---|
| 2025 | -- | $446,257 +10% |
| 2024 | $6,959 +9.7% | $405,688 +10% |
| 2023 | $6,343 +16.2% | $368,807 +10% |
Find assessor info on the county website
BuyAbility℠ payment
Est. payment
$7,972/mo
Principal & interest
$4238
HOA Fees
$2482
Other costs
$1252
Climate risks
Neighborhood: 34229
Nearby schools
GreatSchools rating
- 5/10Gulf Gate Elementary SchoolGrades: PK-5Distance: 3.2 mi
- 6/10Brookside Middle SchoolGrades: 6-8Distance: 6.1 mi
- 7/10Riverview High SchoolGrades: PK,9-12Distance: 4.7 mi
Schools provided by the listing agent
- Elementary: Gulf Gate Elementary
- Middle: Brookside Middle
- High: Riverview High
Source: Stellar MLS. This data may not be complete. We recommend contacting the local school district to confirm school assignments for this home.
