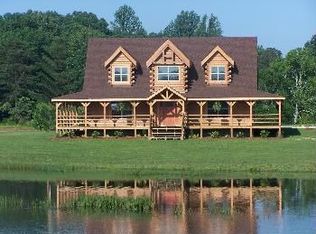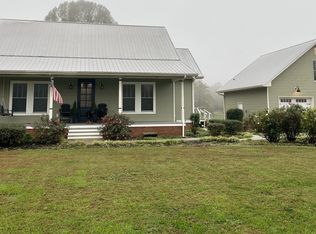Closed
Zestimate®
$398,000
385 N Scenic Rd, Monteagle, TN 37356
3beds
1,620sqft
Single Family Residence, Residential
Built in 2008
4.36 Acres Lot
$398,000 Zestimate®
$246/sqft
$1,867 Estimated rent
Home value
$398,000
Estimated sales range
Not available
$1,867/mo
Zestimate® history
Loading...
Owner options
Explore your selling options
What's special
Tucked away at 385 N Scenic Dr, Monteagle, TN, this beautiful log home offers the rustic charm you love with the modern conveniences you need! Featuring 3 bedrooms and 2 full baths, this home gives you a cozy yet open feel perfect for everyday living or weekend getaways. The shared pond is already stocked with fish! Drop a line and enjoy a peaceful afternoon. Detached garage with electric ideal for a workshop, extra storage, or parking your outdoor toys. The home offers a large laundry/mud room to keep the mess contained. Privacy on the back porch to take in scenic views of the pond and mature trees with your morning coffee or evening unwind. The rocking chairs on the front porch is classic Tennessee living! The home is located atop the Cumberland Plateau minutes away from hiking trails, waterfalls and natural wonders. The Moutain Goat Trail is within walking distance. I-24 is just minutes away making commutes easy. Don't miss out and call this gem your home!
Zillow last checked: 8 hours ago
Listing updated: November 26, 2025 at 01:20pm
Listing Provided by:
Alice Roberts 931-581-9082,
eXp Realty
Bought with:
Aubrey Geary Layne, 356006
Century 21 Coffee County Realty & Auction
Source: RealTracs MLS as distributed by MLS GRID,MLS#: 2944713
Facts & features
Interior
Bedrooms & bathrooms
- Bedrooms: 3
- Bathrooms: 2
- Full bathrooms: 2
- Main level bedrooms: 3
Bedroom 1
- Features: Full Bath
- Level: Full Bath
- Area: 210 Square Feet
- Dimensions: 14x15
Bedroom 2
- Area: 144 Square Feet
- Dimensions: 12x12
Bedroom 3
- Area: 99 Square Feet
- Dimensions: 9x11
Dining room
- Area: 132 Square Feet
- Dimensions: 11x12
Kitchen
- Area: 132 Square Feet
- Dimensions: 11x12
Living room
- Area: 414 Square Feet
- Dimensions: 18x23
Heating
- Central, Propane
Cooling
- Central Air
Appliances
- Included: Oven, Range, Dishwasher, Dryer, Microwave, Refrigerator, Washer
Features
- High Ceilings, Pantry, High Speed Internet
- Flooring: Tile, Vinyl
- Basement: None,Crawl Space
- Number of fireplaces: 1
- Fireplace features: Gas, Living Room
Interior area
- Total structure area: 1,620
- Total interior livable area: 1,620 sqft
- Finished area above ground: 1,620
Property
Parking
- Total spaces: 5
- Parking features: Detached, Circular Driveway, Concrete, Gravel
- Garage spaces: 1
- Uncovered spaces: 4
Features
- Levels: One
- Stories: 1
- Patio & porch: Deck, Covered
- Has view: Yes
- View description: Water
- Has water view: Yes
- Water view: Water
- Waterfront features: Pond
Lot
- Size: 4.36 Acres
- Features: Cleared, Level
- Topography: Cleared,Level
Details
- Parcel number: 107 04506 000
- Special conditions: Standard
Construction
Type & style
- Home type: SingleFamily
- Architectural style: Log
- Property subtype: Single Family Residence, Residential
Materials
- Log
- Roof: Shingle
Condition
- New construction: No
- Year built: 2008
Utilities & green energy
- Sewer: Septic Tank
- Water: Public
- Utilities for property: Water Available
Community & neighborhood
Location
- Region: Monteagle
- Subdivision: Harris Subdivision
Price history
| Date | Event | Price |
|---|---|---|
| 11/26/2025 | Sold | $398,000$246/sqft |
Source: | ||
| 10/24/2025 | Contingent | $398,000$246/sqft |
Source: | ||
| 9/27/2025 | Price change | $398,000-6.4%$246/sqft |
Source: | ||
| 7/26/2025 | Listed for sale | $425,000+93.2%$262/sqft |
Source: | ||
| 2/16/2018 | Sold | $220,000-3.9%$136/sqft |
Source: | ||
Public tax history
| Year | Property taxes | Tax assessment |
|---|---|---|
| 2024 | $1,182 | $82,875 |
| 2023 | $1,182 +7.7% | $82,875 +67.2% |
| 2022 | $1,097 | $49,575 |
Find assessor info on the county website
Neighborhood: 37356
Nearby schools
GreatSchools rating
- 4/10Tracy Elementary SchoolGrades: PK-8Distance: 4 mi
- NAGrundy County AcademyGrades: 9-12Distance: 4 mi
- 5/10Pelham Elementary SchoolGrades: PK-8Distance: 6 mi
Schools provided by the listing agent
- Elementary: Monteagle Elementary
- Middle: Monteagle Elementary
- High: Grundy Co High School
Source: RealTracs MLS as distributed by MLS GRID. This data may not be complete. We recommend contacting the local school district to confirm school assignments for this home.

Get pre-qualified for a loan
At Zillow Home Loans, we can pre-qualify you in as little as 5 minutes with no impact to your credit score.An equal housing lender. NMLS #10287.

