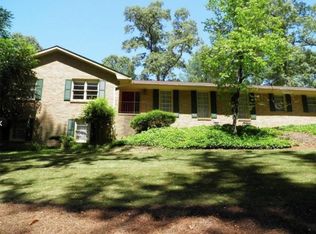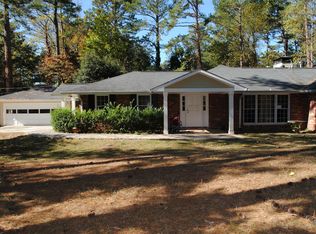One-of-a-kind estate on 1.3-acres. Impressive gated entry with stone drive leads to the imposing double mahogany doors that set the stage for voluminous spaces defined by symmetrical design. Enjoy seamless entertaining throughout the gourmet kitchen to the family room framed by 22' coffered ceilings. Resort style covered porch, infinity pool with waterfall covered grotto. Main level master suite with massive closets, separate shoe closet and salon/makeup room. Terrace level designed for professional gaming; screening outfitted with professional level workout facility. 2019-10-23
This property is off market, which means it's not currently listed for sale or rent on Zillow. This may be different from what's available on other websites or public sources.

