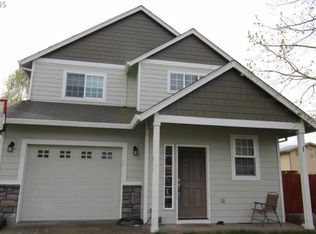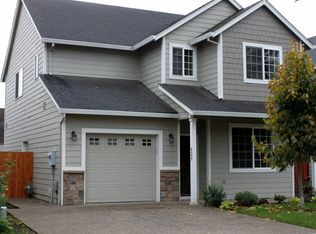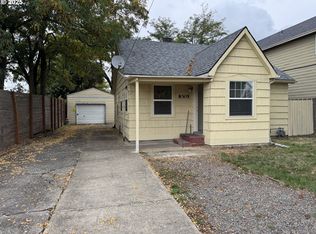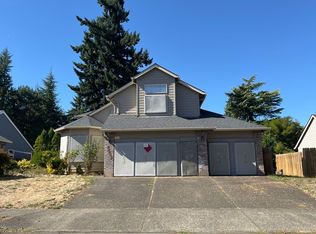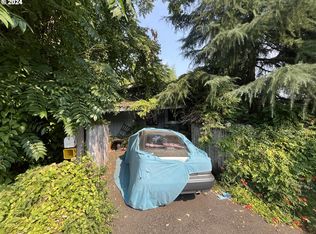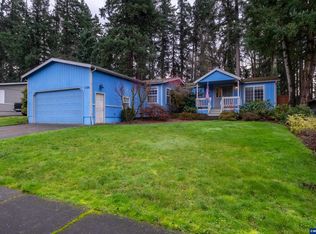Amazing opportunity for those with vision! Classic 1900 Canby Farmhouse just blocks from all the downtown fun. Spacious rooms with high ceilings, ornate crown moulding, and some rooms have the original fir hardwood floors. 1 bedroom downstairs has walk-in closet and private access into bathroom. Grand dining room could be living room, and living room could be 4th bedroom. The side entry takes you into an enclosed L porch with access to backyard. Interior Laundry room with sink & side-by-side machines. Upstairs, from curving narrow staircase, is 3rd bedroom and unfinished attic is big enough to be a great room or create a new primary suite! Basement is perfect for storage and utility having low headroom - still has the original crank dumbwaiter serving levels above! Huge side yard and backyard with tons of potential. Cute red tool shed, Plenty of parking, space for a garage or carport. Build garage or ADU in backyard, with access from Locust St! Oil tank above ground for oil furnace. PEX plumbing mostly. Bring your imagination and treasure the history!
Active
$399,000
385 SE Township Rd, Canby, OR 97013
3beds
3,192sqft
Est.:
Residential, Single Family Residence
Built in 1900
8,276.4 Square Feet Lot
$-- Zestimate®
$125/sqft
$-- HOA
What's special
Cute red tool shedPlenty of parkingGrand dining roomPrivate access into bathroomOriginal fir hardwood floorsOrnate crown moulding
- 212 days |
- 2,012 |
- 61 |
Zillow last checked: 8 hours ago
Listing updated: December 22, 2025 at 12:49am
Listed by:
Wendy Ebster 503-826-7300,
ROI Realty
Source: RMLS (OR),MLS#: 421842215
Tour with a local agent
Facts & features
Interior
Bedrooms & bathrooms
- Bedrooms: 3
- Bathrooms: 1
- Full bathrooms: 1
- Main level bathrooms: 1
Rooms
- Room types: Laundry, Bedroom 2, Bedroom 3, Dining Room, Family Room, Kitchen, Living Room, Primary Bedroom
Primary bedroom
- Features: Hardwood Floors
- Level: Upper
- Area: 195
- Dimensions: 15 x 13
Bedroom 2
- Features: Hardwood Floors
- Level: Main
- Area: 132
- Dimensions: 11 x 12
Bedroom 3
- Features: Hardwood Floors
- Level: Main
- Area: 132
- Dimensions: 11 x 12
Dining room
- Level: Main
- Area: 195
- Dimensions: 13 x 15
Kitchen
- Features: Tile Floor
- Level: Main
- Area: 195
- Width: 15
Living room
- Level: Main
Heating
- Forced Air
Cooling
- Air Conditioning Ready
Appliances
- Included: Dishwasher, Free-Standing Range, Free-Standing Refrigerator, Range Hood, Stainless Steel Appliance(s), Electric Water Heater
Features
- High Ceilings, Tile
- Flooring: Hardwood, Tile
- Windows: Wood Frames
- Basement: Exterior Entry,Partial,Unfinished
Interior area
- Total structure area: 3,192
- Total interior livable area: 3,192 sqft
Property
Parking
- Parking features: Driveway, RV Access/Parking
- Has uncovered spaces: Yes
Features
- Levels: Two
- Stories: 1
- Patio & porch: Porch
- Exterior features: Yard
- Fencing: Fenced
Lot
- Size: 8,276.4 Square Feet
- Features: Level, SqFt 7000 to 9999
Details
- Additional structures: RVParking, ToolShed
- Parcel number: 01364927
Construction
Type & style
- Home type: SingleFamily
- Architectural style: Farmhouse
- Property subtype: Residential, Single Family Residence
Materials
- Wood Siding
- Foundation: Concrete Perimeter
- Roof: Composition
Condition
- Fixer
- New construction: No
- Year built: 1900
Utilities & green energy
- Sewer: Public Sewer
- Water: Public
- Utilities for property: Cable Connected
Community & HOA
Community
- Security: Security Lights
HOA
- Has HOA: No
Location
- Region: Canby
Financial & listing details
- Price per square foot: $125/sqft
- Tax assessed value: $520,616
- Annual tax amount: $3,225
- Date on market: 6/17/2025
- Listing terms: Cash,Conventional,Other,Rehab
- Road surface type: Paved
Estimated market value
Not available
Estimated sales range
Not available
Not available
Price history
Price history
| Date | Event | Price |
|---|---|---|
| 12/22/2025 | Listed for sale | $399,000$125/sqft |
Source: | ||
Public tax history
Public tax history
| Year | Property taxes | Tax assessment |
|---|---|---|
| 2024 | $3,225 +2.4% | $181,851 +3% |
| 2023 | $3,149 +6.2% | $176,555 +3% |
| 2022 | $2,967 +3.8% | $171,413 +3% |
Find assessor info on the county website
BuyAbility℠ payment
Est. payment
$2,319/mo
Principal & interest
$1903
Property taxes
$276
Home insurance
$140
Climate risks
Neighborhood: 97013
Nearby schools
GreatSchools rating
- 3/10Philander Lee Elementary SchoolGrades: K-6Distance: 0.3 mi
- 3/10Baker Prairie Middle SchoolGrades: 7-8Distance: 0.7 mi
- 7/10Canby High SchoolGrades: 9-12Distance: 0.7 mi
Schools provided by the listing agent
- Elementary: Lee
- Middle: Baker Prairie
- High: Canby
Source: RMLS (OR). This data may not be complete. We recommend contacting the local school district to confirm school assignments for this home.
- Loading
- Loading
