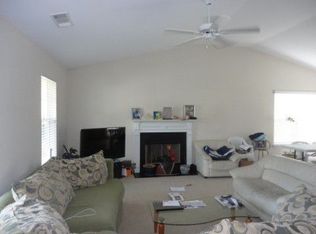4 bedroom, 2 bath in sought after community that includes all lawn care. Spacious and sunny with custom blinds throughout. Large bedrooms and a forth added to lower level as well as large laundry room. Unfinished walk out area of basement allows for endless options. Oversized garage with storage area. Freshly painted back deck overlooks private wooded yard. Square footage does not reflect lower level.
This property is off market, which means it's not currently listed for sale or rent on Zillow. This may be different from what's available on other websites or public sources.
