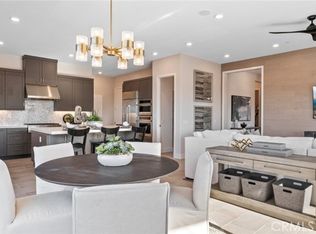Sold for $1,420,000
Listing Provided by:
Martucci Angiano DRE #01145304 mar2ucci@gmail.com,
First Team Real Estate,
Lisa Locke DRE #01228166 949-279-3055,
First Team Real Estate
Bought with: First Team Real Estate
$1,420,000
385 Sunrise Rd, Ladera Ranch, CA 92694
2beds
2,357sqft
Single Family Residence
Built in 2023
4,856 Square Feet Lot
$1,444,600 Zestimate®
$602/sqft
$7,665 Estimated rent
Home value
$1,444,600
$1.33M - $1.57M
$7,665/mo
Zestimate® history
Loading...
Owner options
Explore your selling options
What's special
This stunning home is located in the vibrant, newly built 55+ community Pearl at Gavilan in Rancho Mission Viejo. This Meticulously maintained residence offers luxury living at its finest. With upscale designer furnishings and custom upgrades, this 2,257-square-foot gem features 2 bedrooms, 3.5 baths, a main-level den, and a spacious second-floor bonus room with an attached bath perfect for a third bedroom or a versatile living space. The primary suite, conveniently located on the first floor, with a generous walk-in closet, a walk-in shower, and a dual-sink vanity. The chef’s kitchen is designed for both function and flair, complete with quartz countertops, white cabinetry, stainless steel appliances, a built-in refrigerator, and a six-burner cooktop. High ceilings, tile flooring throughout, contemporary lighting fixtures, and designer art and window treatments add to the home’s elegance. Step outside and enjoy the seamless indoor/outdoor living with a wraparound backyard, golf putting green, built-in water feature, and a covered patio ideal for entertaining guests and relaxing in style. Additional amenities include an interior laundry room, owned solar power, and an attached two-car garage with epoxy flooring. Experience the best of Rancho Mission Viejo living with top-tier amenities just outside your door. The community offers a fitness center, swimming pools, parks, playgrounds, animal pasture, and an event barn. For residents 55+, enjoy exclusive access to the Perch, which features a pool with lap lanes, a spa, firepit, outdoor dining area with barbecues and cabanas, and a variety of social spaces for gatherings. This home is a must-see!
Zillow last checked: 8 hours ago
Listing updated: June 23, 2025 at 02:30pm
Listing Provided by:
Martucci Angiano DRE #01145304 mar2ucci@gmail.com,
First Team Real Estate,
Lisa Locke DRE #01228166 949-279-3055,
First Team Real Estate
Bought with:
Dave Archuletta, DRE #02092569
First Team Real Estate
Source: CRMLS,MLS#: OC25099877 Originating MLS: California Regional MLS
Originating MLS: California Regional MLS
Facts & features
Interior
Bedrooms & bathrooms
- Bedrooms: 2
- Bathrooms: 4
- Full bathrooms: 3
- 1/2 bathrooms: 1
- Main level bathrooms: 1
- Main level bedrooms: 1
Primary bedroom
- Features: Main Level Primary
Bedroom
- Features: All Bedrooms Down
Bedroom
- Features: Bedroom on Main Level
Bathroom
- Features: Bathtub, Separate Shower
Kitchen
- Features: Kitchen Island, Kitchen/Family Room Combo, Quartz Counters
Heating
- Central
Cooling
- Central Air, ENERGY STAR Qualified Equipment
Appliances
- Included: 6 Burner Stove, ENERGY STAR Qualified Appliances, Gas Range, Microwave, Tankless Water Heater
- Laundry: Inside, Laundry Room
Features
- Built-in Features, Ceiling Fan(s), High Ceilings, All Bedrooms Down, Bedroom on Main Level, Loft, Main Level Primary
- Flooring: Tile
- Windows: Custom Covering(s), ENERGY STAR Qualified Windows, Screens
- Has fireplace: No
- Fireplace features: None
- Common walls with other units/homes: No Common Walls
Interior area
- Total interior livable area: 2,357 sqft
Property
Parking
- Total spaces: 2
- Parking features: Garage, Garage Door Opener
- Attached garage spaces: 2
Features
- Levels: One
- Stories: 1
- Entry location: 1
- Patio & porch: Patio
- Exterior features: Lighting
- Pool features: Association
- Has spa: Yes
- Spa features: Association
- Has view: Yes
- View description: Neighborhood
Lot
- Size: 4,856 sqft
- Features: 0-1 Unit/Acre
Details
- Parcel number: 12551009
- Special conditions: Standard
Construction
Type & style
- Home type: SingleFamily
- Architectural style: Contemporary
- Property subtype: Single Family Residence
Materials
- Stucco
- Foundation: Slab
Condition
- Updated/Remodeled,Turnkey
- New construction: No
- Year built: 2023
Details
- Builder name: Lennar
Utilities & green energy
- Sewer: Public Sewer
- Water: Public
- Utilities for property: Cable Available, Cable Connected, Electricity Available, Electricity Connected, Natural Gas Available, Natural Gas Connected, Phone Available, Sewer Connected, Water Available, Water Connected
Green energy
- Energy efficient items: Appliances
- Energy generation: Solar
Community & neighborhood
Security
- Security features: Carbon Monoxide Detector(s), Fire Sprinkler System, Smoke Detector(s)
Community
- Community features: Biking, Curbs, Dog Park, Hiking, Park, Street Lights, Sidewalks
Senior living
- Senior community: Yes
Location
- Region: Ladera Ranch
- Subdivision: Pearl (Pearl)
HOA & financial
HOA
- Has HOA: Yes
- HOA fee: $393 monthly
- Amenities included: Fire Pit, Outdoor Cooking Area, Picnic Area, Playground, Pool, Spa/Hot Tub, Trail(s)
- Association name: RMV Association
- Association phone: 949-625-6500
Other
Other facts
- Listing terms: Cash,Cash to New Loan
- Road surface type: Paved
Price history
| Date | Event | Price |
|---|---|---|
| 6/23/2025 | Sold | $1,420,000-0.4%$602/sqft |
Source: | ||
| 5/30/2025 | Contingent | $1,425,000$605/sqft |
Source: | ||
| 5/24/2025 | Price change | $1,425,000-9.5%$605/sqft |
Source: | ||
| 5/16/2025 | Price change | $1,575,000-12.3%$668/sqft |
Source: | ||
| 5/8/2025 | Listed for sale | $1,795,000$762/sqft |
Source: | ||
Public tax history
Tax history is unavailable.
Neighborhood: 92694
Nearby schools
GreatSchools rating
- 7/10Esencia TK-8Grades: K-5Distance: 0.9 mi
- 9/10Esencia MiddleGrades: 6-8Distance: 0.9 mi
- 9/10Tesoro High SchoolGrades: 9-12Distance: 4.1 mi
Get a cash offer in 3 minutes
Find out how much your home could sell for in as little as 3 minutes with a no-obligation cash offer.
Estimated market value
$1,444,600
