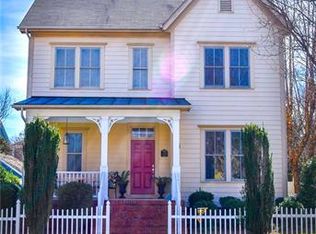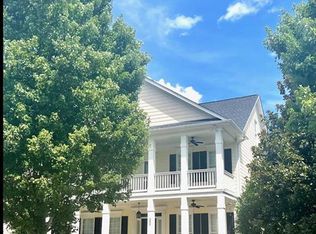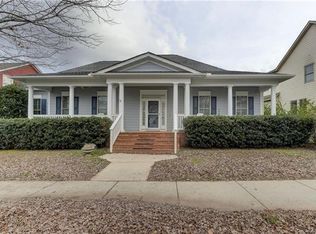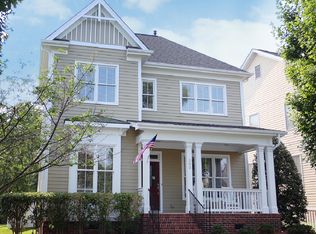15K PRICE DROP, PRICED TO SELL! Covered front porch, spacious bedrooms, fenced in yard, multiple dining areas, big kitchen island, 2 car garage just some of the few features of this home. Located in the highly coveted Town Center section of Baxter Village this home is just steps from the gym, restaurants, shopping, library, parks school trails and so much more. Brand new paint and carpet! So many upgraded features and finishes with an open floor plan!
This property is off market, which means it's not currently listed for sale or rent on Zillow. This may be different from what's available on other websites or public sources.



