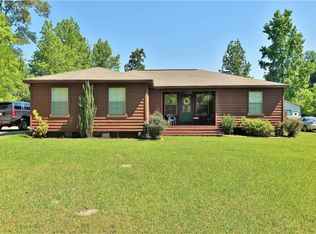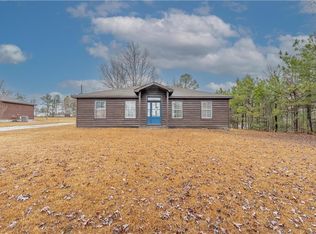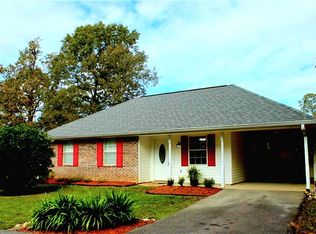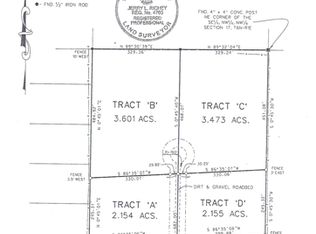Closed
Price Unknown
385 Walker Ferry Rd, Pollock, LA 71467
3beds
1,495sqft
Single Family Residence
Built in 2006
1 Acres Lot
$202,300 Zestimate®
$--/sqft
$1,415 Estimated rent
Home value
$202,300
Estimated sales range
Not available
$1,415/mo
Zestimate® history
Loading...
Owner options
Explore your selling options
What's special
This adorable log home on one acre with a 16 x 12 shop is ready for new homeowners. The double car carport fits two vehicles and keeps you out of the weather, closed in on three sides. The back yard is enclosed by a chain link fence. The 22 x 14 covered screened in back porch is a new addition. Throw in a new hot water heater, new flooring and a covered area for an outdoor grill and you have a sweet 3 bedroom, 2 bath home with all the extras. There is even a garden area outside of the back yard fence. The primary bedroom has a large walk in closet, and the primary bathroom has a jetted tub, a shower, and double vanity. The living room is stylish with a tray ceiling and open to the dining and kitchen area. The kitchen is complete with a pantry and the utility room is conveniently located in the home.
Zillow last checked: 8 hours ago
Listing updated: June 02, 2025 at 02:00pm
Listed by:
Sherrie Lebron,
Crest Realty
Bought with:
Cortney Alston, 995696310
Cypress Realty Of Louisiana
Source: GCLRA,MLS#: 2487989Originating MLS: Greater Central Louisiana REALTORS Association
Facts & features
Interior
Bedrooms & bathrooms
- Bedrooms: 3
- Bathrooms: 2
- Full bathrooms: 2
Primary bedroom
- Description: Flooring: Vinyl
- Level: Lower
- Dimensions: 13.80 X 13.70
Bedroom
- Description: Flooring: Vinyl
- Level: Lower
- Dimensions: 11.50 X 11.10
Bedroom
- Description: Flooring: Vinyl
- Level: Lower
- Dimensions: 9.10 X 11.60
Kitchen
- Description: Flooring: Vinyl
- Level: Lower
- Dimensions: 10.10 X 12.00
Living room
- Description: Flooring: Vinyl
- Level: Lower
- Dimensions: 27.30 X 21.00
Heating
- Central
Cooling
- Central Air
Appliances
- Included: Cooktop, Dishwasher, Microwave, Oven, Range
- Laundry: Washer Hookup, Dryer Hookup
Features
- Tray Ceiling(s), Ceiling Fan(s), Pantry
- Has fireplace: No
- Fireplace features: None
Interior area
- Total structure area: 2,500
- Total interior livable area: 1,495 sqft
Property
Parking
- Total spaces: 2
- Parking features: Attached, Covered, Two Spaces
- Has attached garage: Yes
Features
- Levels: One
- Stories: 1
- Patio & porch: Porch
- Exterior features: Fence, Porch
Lot
- Size: 1 Acres
- Dimensions: 1 ACRE
- Features: 1 to 5 Acres, Outside City Limits
Details
- Parcel number: 0800067283H
- Special conditions: None
Construction
Type & style
- Home type: SingleFamily
- Architectural style: Log Home
- Property subtype: Single Family Residence
Materials
- Log, Wood Siding
- Foundation: Raised
- Roof: Shingle
Condition
- Excellent
- Year built: 2006
- Major remodel year: 2006
Utilities & green energy
- Sewer: Treatment Plant
- Water: Public
Green energy
- Energy efficient items: Windows
Community & neighborhood
Location
- Region: Pollock
Other
Other facts
- Listing agreement: Exclusive Right To Sell
Price history
| Date | Event | Price |
|---|---|---|
| 6/2/2025 | Sold | -- |
Source: GCLRA #2487989 Report a problem | ||
| 4/23/2025 | Pending sale | $210,000$140/sqft |
Source: GCLRA #2487989 Report a problem | ||
| 3/11/2025 | Price change | $210,000-4.5%$140/sqft |
Source: GCLRA #2487989 Report a problem | ||
| 2/19/2025 | Listed for sale | $220,000+10%$147/sqft |
Source: GCLRA #2487989 Report a problem | ||
| 6/14/2024 | Listing removed | $199,999-7%$134/sqft |
Source: GCLRA #2424987 Report a problem | ||
Public tax history
| Year | Property taxes | Tax assessment |
|---|---|---|
| 2024 | -- | $15,897 -2.2% |
| 2023 | -- | $16,254 |
| 2022 | $1,354 +0% | $16,254 |
Find assessor info on the county website
Neighborhood: 71467
Nearby schools
GreatSchools rating
- 6/10Pollock Elementary SchoolGrades: PK-5Distance: 1.9 mi
- 4/10Grant Junior High SchoolGrades: 6-8Distance: 8.3 mi
- 6/10Grant High SchoolGrades: 9-12Distance: 8.3 mi



