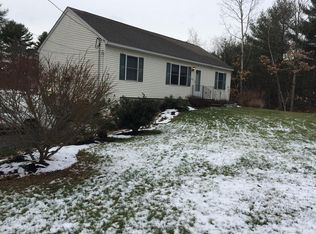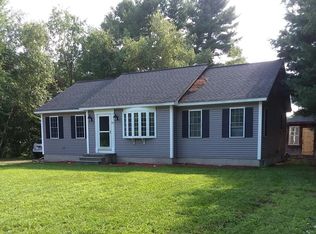****Highest and best due by 5pm Wednesday 1/30*****Don't miss out on this home in the sought after Nashoba School District! This well maintained, one owner home is waiting for it's next owner to love it as much as it's current owner does. Sip your coffee on the 3 season porch that overlooks the front yard. The large back yard has an above ground pool with newer liner and pool filter. Inside is a warm and inviting open concept eat in kitchen and living room with a working fireplace. Two nice sized bedrooms and a full bath round out the first floor. Downstairs you will find a large bedroom, second family room and a second bath with shower stall. There is plenty of storage in the unfinished part of the basement. The underground dog fence with one Lab sized dog collar.
This property is off market, which means it's not currently listed for sale or rent on Zillow. This may be different from what's available on other websites or public sources.

