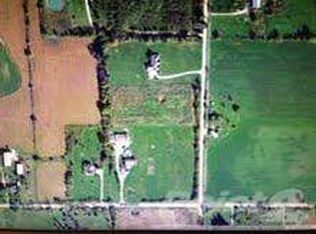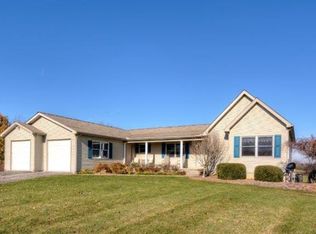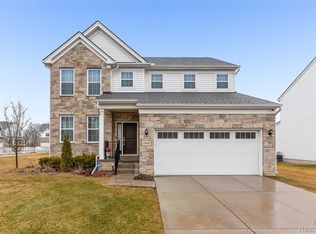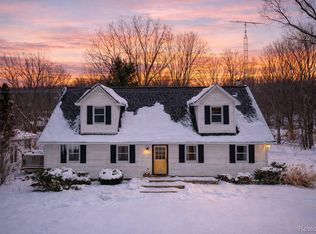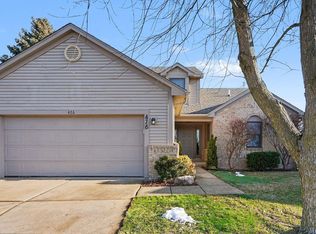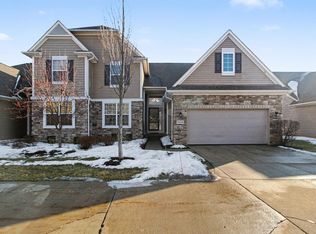Stunning ranch on nearly 3 acres with smart upgrades, soaring ceilings, and a spacious open layout just minutes from Ann Arbor. Step inside to find a bright living space with vaulted ceilings, large windows, and wide-open views of the surrounding property. The updated kitchen features sleek white cabinets, Samsung Bespoke appliances, a large peninsula for seating, and plenty of prep space. The main living and dining areas flow effortlessly with luxury vinyl plank floors and modern recessed lighting. All three main-floor bedrooms offer 9-foot ceilings, while the impressive basement bedroom features soaring 11-foot ceilings. Bathrooms have been thoughtfully upgraded with automated electric toilets, including heated seats and built-in bidets. The expansive 1,900+ sq. ft. basement is partially finished with walk-out stairs and egress window offering an incredible opportunity to design a custom lower-level retreat, home gym, media room, or guest suite. Outside, enjoy open sky from your brick paver patio, plus plenty of room to roam on the 2.8-acre lot. A 6” thick new asphalt driveway with extra parking, attached 2-car garage, and matching poly storage shed add convenience. Modern comforts continue with a full-home generator, fiber internet, Ring cameras, Simpli Safe alarm system, and smart lighting. Additional highlights include custom window treatments, elegant light fixtures, stylish fans in the bedrooms, and well-planned electrical and water sensors throughout for peace of mind. Located in the sought-after Saline school district with the benefit of lower Lodi Township taxes. Welcome Home!
For sale
$600,000
3850 Diuble Rd, Ann Arbor, MI 48103
3beds
3,840sqft
Est.:
Single Family Residence
Built in 2018
2.8 Acres Lot
$590,800 Zestimate®
$156/sqft
$-- HOA
What's special
- 15 days |
- 3,078 |
- 128 |
Zillow last checked: 8 hours ago
Listing updated: February 16, 2026 at 03:17am
Listed by:
Jim Shaffer 248-834-3030,
Good Company 248-733-5811
Source: Realcomp II,MLS#: 20261007012
Tour with a local agent
Facts & features
Interior
Bedrooms & bathrooms
- Bedrooms: 3
- Bathrooms: 3
- Full bathrooms: 2
- 1/2 bathrooms: 1
Primary bedroom
- Level: Entry
- Area: 195
- Dimensions: 15 X 13
Bedroom
- Level: Entry
- Area: 121
- Dimensions: 11 X 11
Bedroom
- Level: Entry
- Area: 121
- Dimensions: 11 X 11
Primary bathroom
- Level: Entry
- Area: 80
- Dimensions: 10 X 8
Other
- Level: Entry
- Area: 60
- Dimensions: 10 X 6
Other
- Level: Basement
Other
- Level: Entry
- Area: 140
- Dimensions: 14 X 10
Dining room
- Level: Entry
- Area: 170
- Dimensions: 17 X 10
Kitchen
- Level: Entry
- Area: 195
- Dimensions: 15 X 13
Laundry
- Level: Entry
- Area: 48
- Dimensions: 8 X 6
Living room
- Level: Entry
- Area: 338
- Dimensions: 26 X 13
Heating
- Forced Air, Propane
Cooling
- Central Air
Appliances
- Included: Dishwasher, Disposal, Free Standing Gas Oven, Free Standing Refrigerator, Microwave
Features
- Basement: Finished
- Has fireplace: No
Interior area
- Total interior livable area: 3,840 sqft
- Finished area above ground: 1,920
- Finished area below ground: 1,920
Video & virtual tour
Property
Parking
- Total spaces: 2
- Parking features: Two Car Garage, Attached
- Attached garage spaces: 2
Features
- Levels: One
- Stories: 1
- Entry location: GroundLevelwSteps
- Patio & porch: Covered, Porch
- Exterior features: Lighting
- Pool features: None
Lot
- Size: 2.8 Acres
- Dimensions: 250 x 500
Details
- Parcel number: M01307300028
- Special conditions: Short Sale No,Standard
Construction
Type & style
- Home type: SingleFamily
- Architectural style: Ranch
- Property subtype: Single Family Residence
Materials
- Brick, Vinyl Siding
- Foundation: Basement, Poured
Condition
- New construction: No
- Year built: 2018
Utilities & green energy
- Sewer: Septic Tank
- Water: Well
Community & HOA
HOA
- Has HOA: No
Location
- Region: Ann Arbor
Financial & listing details
- Price per square foot: $156/sqft
- Tax assessed value: $219,900
- Annual tax amount: $6,723
- Date on market: 2/13/2026
- Cumulative days on market: 15 days
- Listing agreement: Exclusive Right To Sell
- Listing terms: Cash,Conventional,FHA,Va Loan
Estimated market value
$590,800
$561,000 - $620,000
$4,208/mo
Price history
Price history
| Date | Event | Price |
|---|---|---|
| 2/13/2026 | Listed for sale | $600,000+0%$156/sqft |
Source: | ||
| 12/22/2025 | Listing removed | $599,999$156/sqft |
Source: | ||
| 10/29/2025 | Price change | $599,999-3.2%$156/sqft |
Source: | ||
| 10/13/2025 | Price change | $619,999-0.8%$161/sqft |
Source: | ||
| 9/19/2025 | Price change | $625,000-3.8%$163/sqft |
Source: | ||
| 8/16/2025 | Price change | $650,000-2.3%$169/sqft |
Source: | ||
| 7/25/2025 | Price change | $665,000-1.5%$173/sqft |
Source: | ||
| 7/17/2025 | Price change | $675,000-3.6%$176/sqft |
Source: | ||
| 7/7/2025 | Listed for sale | $699,900+27.3%$182/sqft |
Source: | ||
| 3/5/2024 | Sold | $550,000+6.8%$143/sqft |
Source: | ||
| 2/16/2024 | Pending sale | $515,000$134/sqft |
Source: | ||
| 2/15/2024 | Listed for sale | $515,000+14.5%$134/sqft |
Source: | ||
| 1/3/2023 | Listing removed | -- |
Source: | ||
| 12/10/2022 | Listed for sale | $449,900$117/sqft |
Source: | ||
| 11/17/2022 | Contingent | $449,900$117/sqft |
Source: | ||
| 11/2/2022 | Listed for sale | $449,900$117/sqft |
Source: | ||
| 10/15/2022 | Listing removed | -- |
Source: | ||
| 10/5/2022 | Price change | $449,900-10%$117/sqft |
Source: | ||
| 9/16/2022 | Price change | $499,900-5.7%$130/sqft |
Source: | ||
| 9/9/2022 | Price change | $529,900-3.6%$138/sqft |
Source: | ||
| 8/28/2022 | Price change | $549,900-5%$143/sqft |
Source: | ||
| 8/20/2022 | Price change | $579,000-0.2%$151/sqft |
Source: | ||
| 8/19/2022 | Price change | $579,900-1.5%$151/sqft |
Source: | ||
| 8/14/2022 | Price change | $589,000-1.7%$153/sqft |
Source: | ||
| 8/5/2022 | Listed for sale | $599,000+565.6%$156/sqft |
Source: | ||
| 8/9/2017 | Sold | $90,000$23/sqft |
Source: Public Record Report a problem | ||
Public tax history
Public tax history
| Year | Property taxes | Tax assessment |
|---|---|---|
| 2025 | $6,887 | $219,900 +7.9% |
| 2024 | -- | $203,800 +0.3% |
| 2023 | -- | $203,200 +13.4% |
| 2022 | -- | $179,200 -2.6% |
| 2021 | -- | $183,900 +0.4% |
| 2020 | $4,813 | $183,100 +96.9% |
| 2019 | -- | $93,000 +152.7% |
| 2018 | -- | $36,800 |
| 2017 | -- | $36,800 +683.3% |
| 2016 | -- | $4,698 +0.3% |
| 2015 | -- | $4,684 +3.2% |
| 2014 | -- | $4,539 |
| 2013 | -- | $4,539 +2.4% |
| 2012 | -- | $4,433 +2.7% |
| 2011 | -- | $4,317 +1.7% |
| 2010 | -- | $4,245 -0.3% |
| 2009 | -- | $4,258 +4.4% |
| 2008 | -- | $4,079 +2.3% |
| 2007 | -- | $3,988 -91.1% |
| 2005 | -- | $44,600 +7.5% |
| 2004 | -- | $41,500 +15.6% |
| 2003 | -- | $35,900 +18.9% |
| 2002 | -- | $30,200 |
Find assessor info on the county website
BuyAbility℠ payment
Est. payment
$3,584/mo
Principal & interest
$2839
Property taxes
$745
Climate risks
Neighborhood: 48103
Nearby schools
GreatSchools rating
- 9/10Woodland Meadows Elementary SchoolGrades: K-3Distance: 5.8 mi
- 8/10Saline Middle SchoolGrades: 6-8Distance: 6.5 mi
- 9/10Saline High SchoolGrades: 9-12Distance: 7.3 mi
