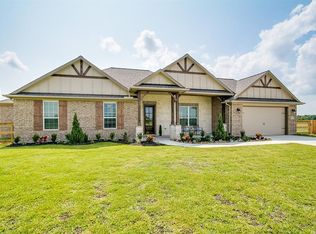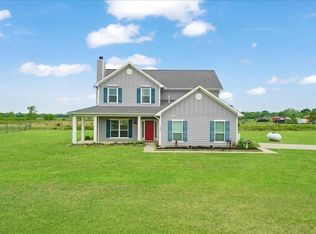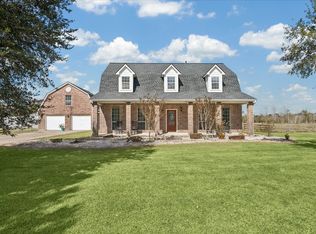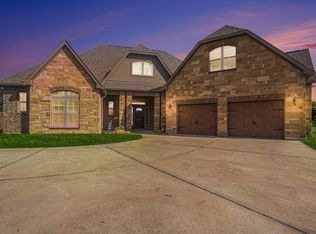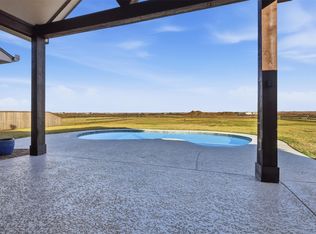Nestled on a sprawling 20+acres, this beautiful home offers the perfect blend of comfort, functionality & peaceful country living. A long, gated driveway leads you to the residence, where inside you'll find a large living room featuring plush carpeting, abundant natural light. The open floor plan flows seamlessly into the heart of the home—the kitchen—complete with granite countertops, custom 42" cabinetry, stainless steel appliances & a generous walk-in pantry. With 3 to 4 spacious bedrooms, 3 full bathrooms & a 2-car garage, this property provides ample space for the family. The bedrooms are generously sized with large closets, while the primary suite provides a comfortable & private retreat. Outside, the property truly shines with wide open spaces & a functional 30'x40' shop with two 10'x12' roll up doors for large equipment and an office & full bath. There's a hay field behind the shop & the property is fenced & cross-fenced.
For sale
$985,000
3850 Fm 2917 Rd, Alvin, TX 77511
3beds
2,524sqft
Est.:
Single Family Residence
Built in 2016
20.99 Acres Lot
$952,500 Zestimate®
$390/sqft
$-- HOA
What's special
Open floor planPlush carpetingAbundant natural lightStainless steel appliancesGranite countertopsLong gated drivewayLarge closets
- 27 days |
- 490 |
- 20 |
Zillow last checked: 8 hours ago
Listing updated: January 24, 2026 at 02:05am
Listed by:
Christy Buck TREC #0479838 832-264-8934,
Infinity Real Estate Group
Source: HAR,MLS#: 25256418
Tour with a local agent
Facts & features
Interior
Bedrooms & bathrooms
- Bedrooms: 3
- Bathrooms: 3
- Full bathrooms: 3
Primary bathroom
- Features: Primary Bath: Double Sinks, Primary Bath: Jetted Tub, Secondary Bath(s): Tub/Shower Combo
Kitchen
- Features: Kitchen open to Family Room, Walk-in Pantry
Heating
- Electric
Cooling
- Ceiling Fan(s), Electric
Appliances
- Included: Disposal, Dryer, Washer, Electric Oven, Microwave, Electric Range, Dishwasher
- Laundry: Electric Dryer Hookup, Washer Hookup
Features
- Crown Molding, Formal Entry/Foyer, High Ceilings, All Bedrooms Down, Walk-In Closet(s)
- Flooring: Carpet, Tile
- Has fireplace: No
Interior area
- Total structure area: 2,524
- Total interior livable area: 2,524 sqft
Property
Parking
- Total spaces: 2
- Parking features: Attached, Garage Door Opener
- Attached garage spaces: 2
Features
- Stories: 1
- Patio & porch: Covered, Patio/Deck, Porch
- Has spa: Yes
- Fencing: Back Yard,Full
Lot
- Size: 20.99 Acres
- Features: Cleared, 20 Up to 50 Acres
Details
- Additional structures: Workshop
- Parcel number: 64370109006
Construction
Type & style
- Home type: SingleFamily
- Architectural style: Traditional
- Property subtype: Single Family Residence
Materials
- Brick
- Foundation: Slab
- Roof: Wood
Condition
- New construction: No
- Year built: 2016
Details
- Builder name: Kurk Homes
Utilities & green energy
- Sewer: Septic Tank
Green energy
- Energy efficient items: Thermostat
Community & HOA
Community
- Subdivision: Masterson
Location
- Region: Alvin
Financial & listing details
- Price per square foot: $390/sqft
- Tax assessed value: $642,750
- Annual tax amount: $3,958
- Date on market: 1/23/2026
- Listing terms: Cash,Conventional,VA Loan
- Exclusions: Cattle Shoot & Cattle Panels, Equipment
- Road surface type: Asphalt
Estimated market value
$952,500
$905,000 - $1.00M
$2,756/mo
Price history
Price history
| Date | Event | Price |
|---|---|---|
| 7/15/2025 | Listed for sale | $985,000$390/sqft |
Source: | ||
Public tax history
Public tax history
| Year | Property taxes | Tax assessment |
|---|---|---|
| 2025 | $2,957 -21.4% | $642,750 +6% |
| 2024 | $3,762 +5.5% | $606,139 +6.3% |
| 2023 | $3,567 -32.6% | $570,117 +6.1% |
| 2022 | $5,290 +4.8% | $537,370 +22.8% |
| 2021 | $5,046 | $437,630 +1.1% |
| 2020 | -- | $432,850 -11.3% |
| 2019 | $5,560 +4.5% | $487,840 +56.6% |
| 2018 | $5,323 | $311,430 +35.8% |
| 2017 | $5,323 +1153.6% | $229,360 +1329.9% |
| 2016 | $425 | $16,040 +9% |
| 2015 | $425 | $14,710 |
Find assessor info on the county website
BuyAbility℠ payment
Est. payment
$6,264/mo
Principal & interest
$4639
Property taxes
$1625
Climate risks
Neighborhood: 77511
Nearby schools
GreatSchools rating
- 5/10Walt Disney Elementary SchoolGrades: 3-5Distance: 4.6 mi
- 5/10Alvin Junior High SchoolGrades: 6-8Distance: 6.6 mi
- 5/10Alvin High SchoolGrades: 8-12Distance: 7.4 mi
Schools provided by the listing agent
- Elementary: Walt Disney Elementary School
- Middle: Alvin Junior High School
- High: Alvin High School
Source: HAR. This data may not be complete. We recommend contacting the local school district to confirm school assignments for this home.
