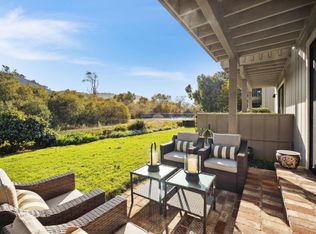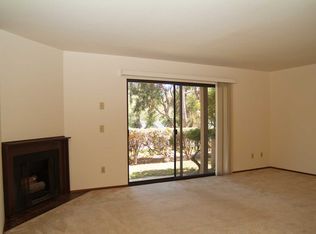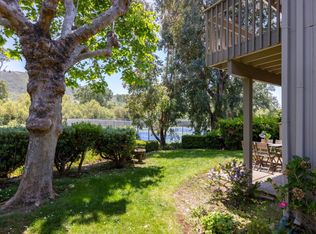Perfection Plus! This stunning 2 bedroom, 2.5 bath townhome is located in the much sought-after community of Arroyo Carmel within walking distance of shopping and some of the finest restaurants in Carmel. Its special location within the complex sets this home apart with amazing views of the meadow, green belt, and beautiful hills to the Southwest. Sip your morning coffee on your patio enjoying the view, sunshine filled moments and the quiet, peaceful surroundings. This spacious home has wonderful hardwood floors, a gas fireplace, plantation shutters, a separate dining room, skylights, and two upstairs master bedroom suites. You will love all the sophisticated architectural details including nooks, arches and wood with wrought iron stair railings. Take a dip in the pool, play on-site tennis or enjoy the sauna or hot tub. Just move in and get ready to experience the best of what Carmel has to offer.
This property is off market, which means it's not currently listed for sale or rent on Zillow. This may be different from what's available on other websites or public sources.



