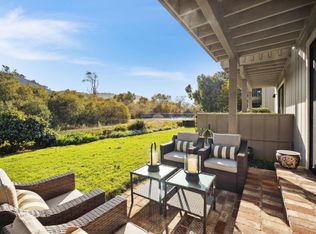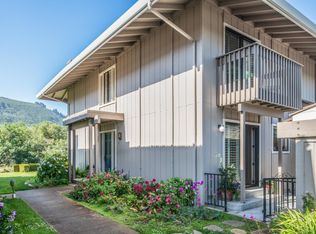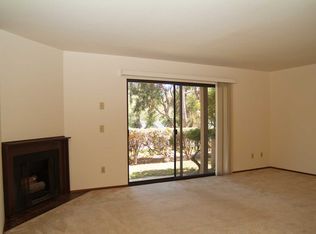This unit is located in the best location in the development. This sought-after floor plan, is an end unit which faces the open space giving you privacy and serenity. The sellers have beautifully remodeled the open concept kitchen with new cabinets, an island, quartz counter tops, subway title backsplash and stainless-steel appliances. This light and bright kitchen is the star of this unit. The Beautiful brick fireplace in living room is wood burning for those chilly nights. Large two car garage is connected to this townhouse with a breeze way that enters the kitchen. Both the master bedroom and living room have spacious decks/patios for your relaxation and taking in the views. Close to all the amenities you could possibly need, you are a stones through away from The Crossroads Shopping Center where you can enjoy dining, shopping and more......
This property is off market, which means it's not currently listed for sale or rent on Zillow. This may be different from what's available on other websites or public sources.



