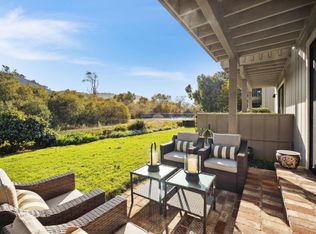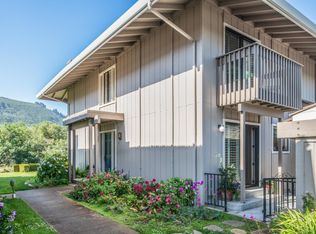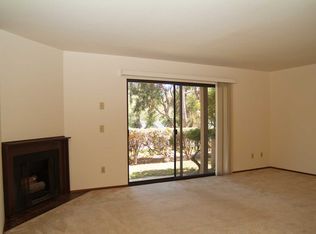Sold for $1,199,000 on 07/10/24
$1,199,000
3850 Rio Rd APT 63, Carmel, CA 93923
2beds
1,409sqft
Townhouse, Residential
Built in 1976
2,070 Square Feet Lot
$1,147,400 Zestimate®
$851/sqft
$5,134 Estimated rent
Home value
$1,147,400
$1.09M - $1.20M
$5,134/mo
Zestimate® history
Loading...
Owner options
Explore your selling options
What's special
Easy, peaceful Carmel living starts here in this turnkey townhouse in the quiet Arroyo Carmel community, just steps to The Crossroads and Barnyard Shopping Centers. This gorgeous single-level end unit blends elegance and comfort, featuring high ceilings and abundant natural light with new plantation shutters throughout. The spacious living room with fireplace invites relaxation, while the adjacent deck is perfect for entertaining. The delightful kitchen with new appliances and sleek quartz countertops opens to a sunny patio, ideal for morning coffee. The charming breakfast area is perfect for casual meals while the elegant dining area sets the tone for unforgettable gatherings. The primary bedroom has an ensuite bath with double sinks, a generous walk-in closet, and private sun deck area. A versatile additional room is perfect for a home office, family room, or third bedroom. Enjoy the convenience of an attached 2-car garage and indoor laundry room. Community amenities include a pool, hot tub, clubhouse, sauna, and tennis courts, ensuring relaxation and recreation. This home offers easy access to premier shopping, pristine beaches, world-class golf courses, and exquisite dining, enabling a peaceful and easy lifestyle. Furniture may be available to purchase separately.
Zillow last checked: 8 hours ago
Listing updated: September 19, 2025 at 01:05pm
Listed by:
Ann Albanese-Freeman 01181084 831-594-5939,
Coldwell Banker Realty 831-626-2221
Bought with:
Melissa Chernetsky, 02116140
Real Brokerage Technologies
Source: MLSListings Inc,MLS#: ML81968436
Facts & features
Interior
Bedrooms & bathrooms
- Bedrooms: 2
- Bathrooms: 2
- Full bathrooms: 2
Bedroom
- Features: GroundFloorBedroom, WalkinCloset, PrimaryBedroomonGroundFloor, BedroomonGroundFloor2plus
Bathroom
- Features: DoubleSinks, PrimaryStallShowers, FullonGroundFloor
Dining room
- Features: DiningArea, FormalDiningRoom
Family room
- Features: Other, SeparateFamilyRoom
Kitchen
- Features: ExhaustFan
Heating
- Central Forced Air Gas
Cooling
- None
Appliances
- Included: Dishwasher, Exhaust Fan, Microwave, Electric Oven/Range, Refrigerator
- Laundry: Inside, In Utility Room
Features
- High Ceilings, Wet Bar, Walk-In Closet(s)
- Flooring: Laminate
- Doors: None
- Number of fireplaces: 1
- Fireplace features: Gas Log
- Common walls with other units/homes: End Unit
Interior area
- Total structure area: 1,409
- Total interior livable area: 1,409 sqft
Property
Parking
- Total spaces: 2
- Parking features: Attached, Common, Guest
- Attached garage spaces: 2
Accessibility
- Accessibility features: None
Features
- Stories: 1
- Patio & porch: Balcony/Patio
- Exterior features: Barbecue, Fenced, Tennis Court(s)
- Pool features: Community
- Spa features: Other, Spa/HotTub
- Fencing: Wood
- Has view: Yes
- View description: Mountain(s)
Lot
- Size: 2,070 sqft
- Features: Level
Details
- Additional structures: TennisRaquetball
- Parcel number: 015532015000
- Zoning: HDR
- Special conditions: Standard
Construction
Type & style
- Home type: Townhouse
- Property subtype: Townhouse, Residential
Materials
- Foundation: Concrete Perimeter
- Roof: Wood
Condition
- New construction: No
- Year built: 1976
Utilities & green energy
- Gas: PublicUtilities
- Sewer: Public Sewer
- Water: Public
- Utilities for property: Public Utilities, Water Public
Community & neighborhood
Location
- Region: Carmel
HOA & financial
HOA
- Has HOA: Yes
- HOA fee: $500 monthly
- Amenities included: Club House, Community Pool
Other
Other facts
- Listing agreement: ExclusiveRightToSell
- Listing terms: CashorConventionalLoan
Price history
| Date | Event | Price |
|---|---|---|
| 7/10/2024 | Sold | $1,199,000+14.2%$851/sqft |
Source: | ||
| 6/12/2023 | Sold | $1,050,000+199.1%$745/sqft |
Source: | ||
| 7/29/1999 | Sold | $351,000+37.6%$249/sqft |
Source: Public Record Report a problem | ||
| 4/2/1997 | Sold | $255,000$181/sqft |
Source: Public Record Report a problem | ||
Public tax history
| Year | Property taxes | Tax assessment |
|---|---|---|
| 2025 | $13,612 +11.9% | $1,199,000 +12% |
| 2024 | $12,168 +124.8% | $1,071,000 +161.4% |
| 2023 | $5,413 | $409,716 +2% |
Find assessor info on the county website
Neighborhood: 93923
Nearby schools
GreatSchools rating
- 8/10Carmel River Elementary SchoolGrades: K-5Distance: 1 mi
- 7/10Carmel Middle SchoolGrades: 6-8Distance: 0.7 mi
- 10/10Carmel High SchoolGrades: 9-12Distance: 1.3 mi
Schools provided by the listing agent
- Elementary: CarmelRiverElementary
- Middle: CarmelMiddle
- High: CarmelHigh
- District: CarmelUnified
Source: MLSListings Inc. This data may not be complete. We recommend contacting the local school district to confirm school assignments for this home.

Get pre-qualified for a loan
At Zillow Home Loans, we can pre-qualify you in as little as 5 minutes with no impact to your credit score.An equal housing lender. NMLS #10287.
Sell for more on Zillow
Get a free Zillow Showcase℠ listing and you could sell for .
$1,147,400
2% more+ $22,948
With Zillow Showcase(estimated)
$1,170,348

