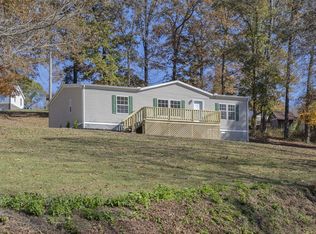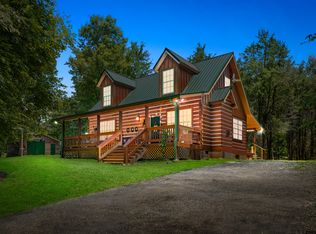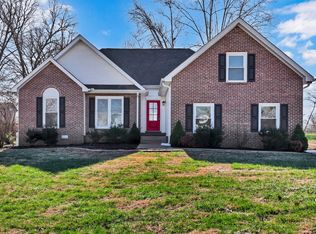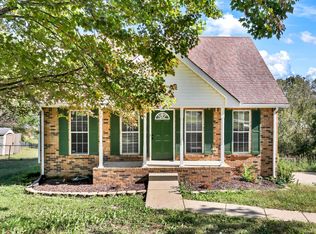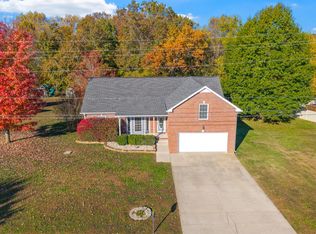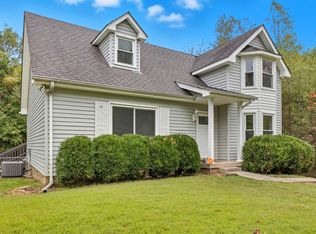Fully renovated Cape Cod-style home situated on approximately 6 acres (two parcels) in the Woodlawn/Dotsonville area of Clarksville. This 3-bedroom, 2-bath home features LVP flooring throughout, new cabinets, new tub insert, and all-new fixtures, plugs, and doors. Major exterior and system upgrades include a new HVAC, new deck, new gutters, and a new concrete driveway. The additional acreage provides privacy, usable land, and future flexibility while maintaining convenient access to Dover Road, downtown Clarksville, and Fort Campbell. A rare opportunity to own an updated home with substantial acreage—move-in ready and versatile.
Active
Price increase: $49.9K (12/28)
$379,900
3851 Dailey Rd, Clarksville, TN 37042
3beds
1,408sqft
Est.:
Single Family Residence, Residential
Built in 1990
6 Acres Lot
$-- Zestimate®
$270/sqft
$-- HOA
What's special
Usable landNew guttersNew hvacNew deckLvp flooring throughoutNew cabinetsNew tub insert
- 18 days |
- 1,864 |
- 130 |
Zillow last checked: 8 hours ago
Listing updated: December 28, 2025 at 06:04am
Listing Provided by:
Richard Reason Garrett 931-378-0500,
Concord Realty 931-716-0330,
LaQuvia Garrett 931-561-4204,
Concord Realty
Source: RealTracs MLS as distributed by MLS GRID,MLS#: 3067428
Tour with a local agent
Facts & features
Interior
Bedrooms & bathrooms
- Bedrooms: 3
- Bathrooms: 2
- Full bathrooms: 2
- Main level bedrooms: 1
Bedroom 1
- Features: Full Bath
- Level: Full Bath
- Area: 210 Square Feet
- Dimensions: 14x15
Bedroom 2
- Area: 143 Square Feet
- Dimensions: 13x11
Bedroom 3
- Area: 110 Square Feet
- Dimensions: 11x10
Primary bathroom
- Features: Primary Bedroom
- Level: Primary Bedroom
Kitchen
- Area: 132 Square Feet
- Dimensions: 11x12
Living room
- Features: Combination
- Level: Combination
- Area: 280 Square Feet
- Dimensions: 14x20
Heating
- Central, Electric
Cooling
- Ceiling Fan(s), Central Air, Electric
Appliances
- Included: Oven, Range, Refrigerator
- Laundry: Electric Dryer Hookup, Washer Hookup
Features
- Ceiling Fan(s), Entrance Foyer, Extra Closets
- Flooring: Wood
- Basement: None
Interior area
- Total structure area: 1,408
- Total interior livable area: 1,408 sqft
- Finished area above ground: 1,408
Property
Parking
- Parking features: Driveway
- Has uncovered spaces: Yes
Features
- Levels: Two
- Stories: 2
Lot
- Size: 6 Acres
Details
- Parcel number: 063077 09501 00008077
- Special conditions: Standard
- Other equipment: Air Purifier
Construction
Type & style
- Home type: SingleFamily
- Architectural style: Cape Cod
- Property subtype: Single Family Residence, Residential
Materials
- Brick, Vinyl Siding
Condition
- New construction: No
- Year built: 1990
Utilities & green energy
- Sewer: Private Sewer
- Water: Public
- Utilities for property: Electricity Available, Water Available
Community & HOA
Community
- Subdivision: None
HOA
- Has HOA: No
Location
- Region: Clarksville
Financial & listing details
- Price per square foot: $270/sqft
- Tax assessed value: $150,900
- Annual tax amount: $792
- Date on market: 12/20/2025
- Electric utility on property: Yes
Estimated market value
Not available
Estimated sales range
Not available
Not available
Price history
Price history
| Date | Event | Price |
|---|---|---|
| 12/28/2025 | Price change | $379,900+15.1%$270/sqft |
Source: | ||
| 12/20/2025 | Listed for sale | $330,000+140%$234/sqft |
Source: | ||
| 12/3/2025 | Price change | $1,595-3.3%$1/sqft |
Source: Zillow Rentals Report a problem | ||
| 10/29/2025 | Price change | $1,650-2.7%$1/sqft |
Source: Zillow Rentals Report a problem | ||
| 10/21/2025 | Price change | $1,695-3.1%$1/sqft |
Source: Zillow Rentals Report a problem | ||
Public tax history
Public tax history
| Year | Property taxes | Tax assessment |
|---|---|---|
| 2024 | $792 +9.8% | $37,725 +56.4% |
| 2023 | $721 | $24,125 |
| 2022 | $721 +0% | $24,125 |
Find assessor info on the county website
BuyAbility℠ payment
Est. payment
$2,129/mo
Principal & interest
$1828
Property taxes
$168
Home insurance
$133
Climate risks
Neighborhood: 37042
Nearby schools
GreatSchools rating
- 7/10Woodlawn Elementary SchoolGrades: PK-5Distance: 3.4 mi
- 6/10New Providence Middle SchoolGrades: 6-8Distance: 6.1 mi
- 4/10Northwest High SchoolGrades: 9-12Distance: 5.6 mi
Schools provided by the listing agent
- Elementary: Woodlawn Elementary
- Middle: New Providence Middle
- High: Northwest High School
Source: RealTracs MLS as distributed by MLS GRID. This data may not be complete. We recommend contacting the local school district to confirm school assignments for this home.
- Loading
- Loading
