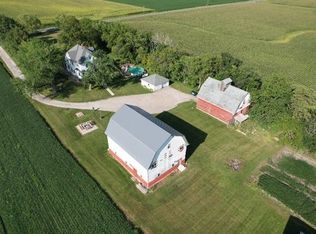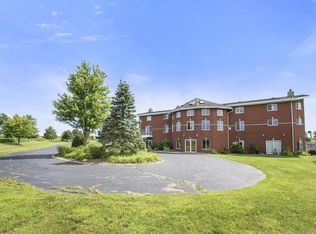Closed
$900,000
3851 Holt Rd, Minooka, IL 60447
4beds
3,388sqft
Single Family Residence
Built in 1927
5.65 Acres Lot
$907,200 Zestimate®
$266/sqft
$4,252 Estimated rent
Home value
$907,200
$835,000 - $980,000
$4,252/mo
Zestimate® history
Loading...
Owner options
Explore your selling options
What's special
5.65 ACRE FARMETTE; COMPLETELY RENOVATED FARMHOUSE with IN-LAW SUITE; 9-12 STALLS in 3 BARNS, INDOOR ARENA, CRIB, RUN-IN SHED. Out in the country, yet close to town...enjoy your very own retreat. This New - Old farmhouse was originally built in 1927 and remodeled between 2016 and 2022. Sellers opened up walls, moved the staircase and doors to make the entire 1st floor a warm welcome for family and guests. The house is approximately 3,250 Square Feet with 4 Bedrooms and 4.5 Baths. The kitchen has been updated with white cabinets, stainless steel appliances and large eat-at-island. The Sitting Room and Living Room offer an abundance of light - thanks to the southern exposure from opening up the front porch and including it as the main floor. First floor Office, Full Bath and Laundry. Master Bedroom features a Master Walk-In-Closet and Master Bath with Dual sinks and Tiled Rain Shower with bench. The addition was put on in 2018 and is the In-Law / Related Living Suite...or make it the Primary Wing! It features a Great Room, Kitchenette, 1st Floor Bedroom and Full Bath. The basement is unfinished with extra bathroom facilities and washer and dryer. Attached 3-Car Garage is heated and features a finished half bath. OUTSIDE, some NOSTALGIC CHARACTERISTICS of the farm include the Red Horse Barn, Corn Crib and Run In Shed. The Red Barn has 6 stalls, hay and equipment storage as well as a Chicken Coop. Every horse lover's dream is an INDOOR ARENA! This one is a fabric hoop building that measures 60x100 total. This includes a 60x80 riding area as well as 3 stalls, tack room, wash rack and viewing area. The RUN IN SHED features 3 outside stalls that open to separate lime paddocks. Electric and water to all outbuildings. Fenced 3-acre hay field yields 150 bales for 1st cutting and is grazed after that. CORN CRIB is perfect for summer entertaining and one of the favorite places on the farm for a little serenity. Sellers did not plan on moving so soon. All upgrades were done for themselves and with high quality construction materials. Easy access to I-80 & I-55 for convenient commuting (1 Hr to the Loop). Desirable Minooka Schools. Seller to provide a survey from 2016. Sells "As-Is".
Zillow last checked: 8 hours ago
Listing updated: January 27, 2026 at 07:34am
Listing courtesy of:
Amy Rogus, ALC (815)210-8633,
Century 21 Integra,
Karen Monkemeyer 630-777-2637,
Century 21 Integra
Bought with:
Jenna Covey
Lori Bonarek Realty
Source: MRED as distributed by MLS GRID,MLS#: 12419071
Facts & features
Interior
Bedrooms & bathrooms
- Bedrooms: 4
- Bathrooms: 5
- Full bathrooms: 4
- 1/2 bathrooms: 1
Primary bedroom
- Features: Flooring (Carpet), Window Treatments (All), Bathroom (Full)
- Level: Second
- Area: 192 Square Feet
- Dimensions: 16X12
Bedroom 2
- Features: Flooring (Carpet), Window Treatments (All)
- Level: Second
- Area: 200 Square Feet
- Dimensions: 20X10
Bedroom 3
- Features: Flooring (Carpet)
- Level: Second
- Area: 117 Square Feet
- Dimensions: 13X9
Bedroom 4
- Features: Flooring (Vinyl), Window Treatments (All)
- Level: Main
- Area: 168 Square Feet
- Dimensions: 14X12
Deck
- Level: Main
- Area: 256 Square Feet
- Dimensions: 16X16
Dining room
- Features: Flooring (Vinyl)
- Level: Main
- Area: 224 Square Feet
- Dimensions: 16X14
Family room
- Features: Flooring (Vinyl)
- Level: Main
- Area: 119 Square Feet
- Dimensions: 17X7
Foyer
- Features: Flooring (Vinyl)
- Level: Main
- Area: 96 Square Feet
- Dimensions: 12X8
Great room
- Features: Flooring (Vinyl), Window Treatments (All)
- Level: Main
- Area: 256 Square Feet
- Dimensions: 16X16
Kitchen
- Features: Kitchen (Island, Pantry-Walk-in, Country Kitchen, Granite Counters, Updated Kitchen), Flooring (Vinyl)
- Level: Main
- Area: 240 Square Feet
- Dimensions: 20X12
Kitchen 2nd
- Features: Flooring (Vinyl)
- Level: Main
- Area: 81 Square Feet
- Dimensions: 9X9
Laundry
- Features: Flooring (Vinyl)
- Level: Main
- Area: 132 Square Feet
- Dimensions: 12X11
Living room
- Features: Flooring (Vinyl), Window Treatments (All)
- Level: Main
- Area: 210 Square Feet
- Dimensions: 15X14
Office
- Features: Flooring (Vinyl)
- Level: Main
- Area: 90 Square Feet
- Dimensions: 10X9
Storage
- Features: Flooring (Carpet)
- Level: Second
- Area: 60 Square Feet
- Dimensions: 12X5
Walk in closet
- Features: Flooring (Carpet), Window Treatments (All)
- Level: Second
- Area: 152 Square Feet
- Dimensions: 19X8
Heating
- Propane
Cooling
- Central Air
Appliances
- Included: Range, Dishwasher, Refrigerator, Washer, Dryer, Stainless Steel Appliance(s), Water Softener Owned
- Laundry: Main Level, Common Area, Multiple Locations, Sink
Features
- 1st Floor Bedroom, In-Law Floorplan, 1st Floor Full Bath, Built-in Features, Walk-In Closet(s), Granite Counters
- Basement: Unfinished,Full
Interior area
- Total structure area: 0
- Total interior livable area: 3,388 sqft
Property
Parking
- Total spaces: 7
- Parking features: Gravel, Garage Door Opener, Yes, Garage Owned, Attached, Side Apron, Driveway, Owned, Garage
- Attached garage spaces: 3
- Has uncovered spaces: Yes
Accessibility
- Accessibility features: No Disability Access
Features
- Stories: 2
- Patio & porch: Deck, Porch
Lot
- Size: 5.65 Acres
- Dimensions: 630X390
Details
- Additional structures: Workshop, Barn(s), Outbuilding, Poultry Coop, Stable(s), Arena, Corral(s), Covered Arena, Indoor Riding Ring, Box Stalls
- Parcel number: 0933100002
- Special conditions: None
- Horse amenities: Paddocks
Construction
Type & style
- Home type: SingleFamily
- Architectural style: Farmhouse
- Property subtype: Single Family Residence
Materials
- Other, Wood Siding
- Foundation: Concrete Perimeter, Stone
- Roof: Asphalt
Condition
- New construction: No
- Year built: 1927
- Major remodel year: 2018
Details
- Builder model: FARMHOUSE
Utilities & green energy
- Sewer: Septic Tank
- Water: Well
Community & neighborhood
Community
- Community features: Horse-Riding Area, Street Paved
Location
- Region: Minooka
HOA & financial
HOA
- Services included: None
Other
Other facts
- Listing terms: Conventional
- Ownership: Fee Simple
Price history
| Date | Event | Price |
|---|---|---|
| 10/1/2025 | Sold | $900,000$266/sqft |
Source: | ||
| 7/29/2025 | Contingent | $900,000$266/sqft |
Source: | ||
| 7/22/2025 | Listed for sale | $900,000+16.1%$266/sqft |
Source: | ||
| 4/27/2022 | Listing removed | -- |
Source: | ||
| 4/11/2022 | Listed for sale | $775,000+121.4%$229/sqft |
Source: | ||
Public tax history
| Year | Property taxes | Tax assessment |
|---|---|---|
| 2024 | $10,859 +36.9% | $145,217 +11% |
| 2023 | $7,932 +32% | $130,871 +23.2% |
| 2022 | $6,007 +7% | $106,204 +8.2% |
Find assessor info on the county website
Neighborhood: 60447
Nearby schools
GreatSchools rating
- 5/10Minooka Intermediate SchoolGrades: 5-6Distance: 3.2 mi
- 5/10Minooka Jr High SchoolGrades: 7-8Distance: 3.2 mi
- 9/10Minooka Community High SchoolGrades: 9-12Distance: 3.5 mi
Schools provided by the listing agent
- High: Minooka Community High School
- District: 201
Source: MRED as distributed by MLS GRID. This data may not be complete. We recommend contacting the local school district to confirm school assignments for this home.
Get a cash offer in 3 minutes
Find out how much your home could sell for in as little as 3 minutes with a no-obligation cash offer.
Estimated market value$907,200
Get a cash offer in 3 minutes
Find out how much your home could sell for in as little as 3 minutes with a no-obligation cash offer.
Estimated market value
$907,200

