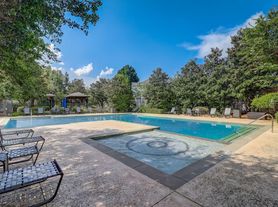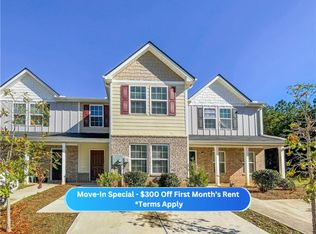FREE Application! $500 Deposit!
House for rent
$1,957/mo
3851 Natalie Way, Ellenwood, GA 30294
3beds
1,478sqft
Price may not include required fees and charges.
Single family residence
Available now
Ceiling fan
What's special
- 20 days |
- -- |
- -- |
Travel times
Looking to buy when your lease ends?
Consider a first-time homebuyer savings account designed to grow your down payment with up to a 6% match & a competitive APY.
Facts & features
Interior
Bedrooms & bathrooms
- Bedrooms: 3
- Bathrooms: 3
- Full bathrooms: 3
Cooling
- Ceiling Fan
Appliances
- Included: Disposal, Microwave
Features
- Ceiling Fan(s)
Interior area
- Total interior livable area: 1,478 sqft
Property
Parking
- Details: Contact manager
Details
- Parcel number: 1502901084
Construction
Type & style
- Home type: SingleFamily
- Property subtype: Single Family Residence
Condition
- Year built: 1984
Community & HOA
Location
- Region: Ellenwood
Financial & listing details
- Lease term: Contact For Details
Price history
| Date | Event | Price |
|---|---|---|
| 11/13/2025 | Listed for rent | $1,957$1/sqft |
Source: Zillow Rentals | ||
| 11/5/2025 | Listing removed | $1,957$1/sqft |
Source: Zillow Rentals | ||
| 10/26/2025 | Listed for rent | $1,957$1/sqft |
Source: Zillow Rentals | ||
| 10/25/2025 | Listing removed | $1,957$1/sqft |
Source: Zillow Rentals | ||
| 10/22/2025 | Listed for rent | $1,957+111.6%$1/sqft |
Source: Zillow Rentals | ||

