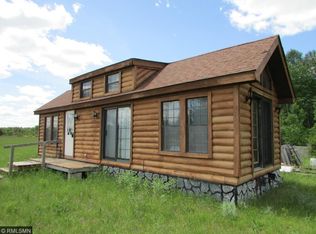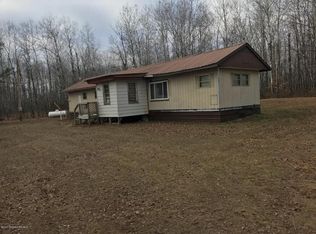Closed
$725,000
38519 Cass Line Rd, Sebeka, MN 56477
3beds
2,740sqft
Single Family Residence
Built in 2018
40 Acres Lot
$724,400 Zestimate®
$265/sqft
$3,231 Estimated rent
Home value
$724,400
Estimated sales range
Not available
$3,231/mo
Zestimate® history
Loading...
Owner options
Explore your selling options
What's special
Stunning 3 bed, 3 bath country home situated on 40 beautiful acres. Walk in to the beauty of this home from the endless amount of custom circle sawn millwork, to the stained concrete finished floor. Large kitchen center Island for entertaining, open to the expansive living and dining room. Owner’s suite featuring oversized walk through closet to the tiled shower with rain shower head. Full bath and ¾ bath on the main level. One of a kind staircase leads to the bonus family room and office above the garage. Zoned in floor gas boiler for heating, 3 mini split units for heating and cooling. Oversized 2 stall attached garage, sheet rocked insulated and heated. 8 x 60 Front and back covered patio to sit and watch the wildlife go by. Large insulated pole building (60 x 76) with spray foamed walls and ceiling with work out room or office. Set up for in floor heat. 40 acres currently set up for rotational grazing with 3000’ of underground water line for livestock water tank.
Additional 40 acres available.
Zillow last checked: 8 hours ago
Listing updated: July 29, 2025 at 09:54am
Listed by:
Joseph Erickson 218-255-4542,
Wolff & Simon Real Estate
Bought with:
Emily Elsenpeter
LPT Realty, LLC
Source: NorthstarMLS as distributed by MLS GRID,MLS#: 6716791
Facts & features
Interior
Bedrooms & bathrooms
- Bedrooms: 3
- Bathrooms: 3
- Full bathrooms: 1
- 3/4 bathrooms: 2
Bedroom 1
- Level: Main
- Area: 174.66 Square Feet
- Dimensions: 12.3x14.2
Bedroom 2
- Level: Main
- Area: 120.19 Square Feet
- Dimensions: 10.10x11.9
Bedroom 3
- Level: Main
- Area: 102.01 Square Feet
- Dimensions: 10.10x10.10
Dining room
- Level: Main
- Area: 200.6 Square Feet
- Dimensions: 11.8x17
Family room
- Level: Upper
- Area: 387.75 Square Feet
- Dimensions: 27.5x14.10
Kitchen
- Level: Main
- Area: 216.05 Square Feet
- Dimensions: 14.9x14.5
Laundry
- Level: Main
- Area: 115.92 Square Feet
- Dimensions: 13.8x8.4
Living room
- Level: Main
- Area: 318.89 Square Feet
- Dimensions: 14.3x22.3
Office
- Level: Upper
- Area: 157.92 Square Feet
- Dimensions: 11.2x14.10
Heating
- Baseboard, Boiler, Ductless Mini-Split, Radiant Floor
Cooling
- Ductless Mini-Split
Appliances
- Included: Air-To-Air Exchanger, Dishwasher, Dryer, Gas Water Heater, Microwave, Range, Refrigerator, Washer, Water Softener Owned
Features
- Basement: None
Interior area
- Total structure area: 2,740
- Total interior livable area: 2,740 sqft
- Finished area above ground: 2,740
- Finished area below ground: 0
Property
Parking
- Total spaces: 2
- Parking features: Attached, Garage Door Opener, Heated Garage
- Attached garage spaces: 2
- Has uncovered spaces: Yes
- Details: Garage Dimensions (30x30)
Accessibility
- Accessibility features: Door Lever Handles, No Stairs External
Features
- Levels: One and One Half
- Stories: 1
- Fencing: Wire
Lot
- Size: 40 Acres
- Dimensions: 1330 x 1330
- Features: Additional Land Available, Many Trees
Details
- Additional structures: Pole Building
- Foundation area: 3000
- Additional parcels included: 040124020
- Parcel number: 040121040
- Zoning description: Residential-Single Family
Construction
Type & style
- Home type: SingleFamily
- Property subtype: Single Family Residence
Materials
- Wood Siding, Frame
- Roof: Age 8 Years or Less,Asphalt
Condition
- Age of Property: 7
- New construction: No
- Year built: 2018
Utilities & green energy
- Electric: Circuit Breakers
- Gas: Electric, Propane
- Sewer: Private Sewer, Tank with Drainage Field
- Water: Sand Point, Well
Community & neighborhood
Location
- Region: Sebeka
HOA & financial
HOA
- Has HOA: No
Price history
| Date | Event | Price |
|---|---|---|
| 7/25/2025 | Sold | $725,000+18.9%$265/sqft |
Source: | ||
| 6/25/2025 | Pending sale | $609,900$223/sqft |
Source: | ||
| 5/14/2025 | Listed for sale | $609,900-9.6%$223/sqft |
Source: | ||
| 12/2/2023 | Listing removed | -- |
Source: | ||
| 10/24/2023 | Price change | $675,000-6.9%$246/sqft |
Source: | ||
Public tax history
| Year | Property taxes | Tax assessment |
|---|---|---|
| 2025 | $3,724 +25.6% | $611,600 -1.2% |
| 2024 | $2,966 +13.9% | $618,900 +22.4% |
| 2023 | $2,604 -8.8% | $505,700 +25.5% |
Find assessor info on the county website
Neighborhood: 56477
Nearby schools
GreatSchools rating
- 5/10Menahga Elementary SchoolGrades: PK-8Distance: 14.6 mi
- 7/10Menahga High SchoolGrades: 7-12Distance: 14.6 mi
- NAMenahga Middle SchoolGrades: 5-8Distance: 14.6 mi

Get pre-qualified for a loan
At Zillow Home Loans, we can pre-qualify you in as little as 5 minutes with no impact to your credit score.An equal housing lender. NMLS #10287.

