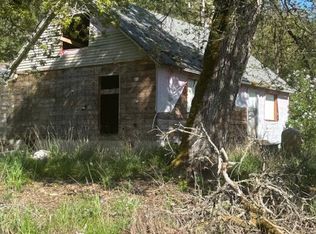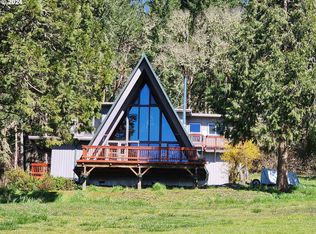Sold for $542,675
Listed by:
BECKI TROWBRIDGE CELL:541-729-7152,
Exp Realty, Llc
Bought with: Non-Member Sale
$542,675
38519 Jasper Lowell Rd, Fall Creek, OR 97438
3beds
1,300sqft
Single Family Residence
Built in 1940
2.02 Acres Lot
$545,000 Zestimate®
$417/sqft
$1,815 Estimated rent
Home value
$545,000
$496,000 - $600,000
$1,815/mo
Zestimate® history
Loading...
Owner options
Explore your selling options
What's special
New & improved with new floors in the family room and bedrooms, full interior paint, new range hood, and more! This is a perfect, peaceful setting in Fall Creek, offering the best of both worlds—country living with city conveniences nearby. Nestled on a generous lot, this property features over 2 acres of marketable timber and space to build a shop, storage, or garage to suit your needs. Enjoy the tranquility of a seasonal stream while appreciating the modern updates that enhance this charming home. Recent
Zillow last checked: 8 hours ago
Listing updated: March 20, 2025 at 03:12pm
Listed by:
BECKI TROWBRIDGE CELL:541-729-7152,
Exp Realty, Llc
Bought with:
NOM NON-MEMBER SALE
Non-Member Sale
Source: WVMLS,MLS#: 822103
Facts & features
Interior
Bedrooms & bathrooms
- Bedrooms: 3
- Bathrooms: 1
- Full bathrooms: 1
Primary bedroom
- Level: Main
- Area: 120
- Dimensions: 12 x 10
Bedroom 2
- Level: Main
- Area: 110
- Dimensions: 10 x 11
Bedroom 3
- Level: Main
- Area: 110
- Dimensions: 10 x 11
Dining room
- Features: Area (Combination)
- Level: Main
- Area: 130
- Dimensions: 13 x 10
Kitchen
- Level: Main
- Area: 144
- Dimensions: 12 x 12
Living room
- Level: Main
- Area: 288
- Dimensions: 16 x 18
Heating
- Zoned
Appliances
- Included: Dishwasher, Electric Range, Range Included, Electric Water Heater
- Laundry: Main Level
Features
- Office, Rec Room, Walk-in Pantry, Workshop
- Flooring: Laminate, See Remarks, Tile
- Has fireplace: No
Interior area
- Total structure area: 1,300
- Total interior livable area: 1,300 sqft
Property
Parking
- Total spaces: 2
- Parking features: Carport
- Garage spaces: 2
- Has carport: Yes
Features
- Levels: One
- Stories: 1
- Exterior features: Blue
- Has view: Yes
- View description: Mountain(s)
Lot
- Size: 2.02 Acres
Details
- Additional structures: RV/Boat Storage
- Parcel number: 0557213
- Zoning: RR5
Construction
Type & style
- Home type: SingleFamily
- Property subtype: Single Family Residence
Materials
- Fiber Cement
- Foundation: Continuous
- Roof: Metal or Aluminum
Condition
- New construction: No
- Year built: 1940
Utilities & green energy
- Electric: 1/Main
- Sewer: Septic Tank
- Water: Well
Community & neighborhood
Location
- Region: Fall Creek
Other
Other facts
- Listing agreement: Exclusive Right To Sell
- Price range: $542.7K - $542.7K
- Listing terms: Cash,Conventional,VA Loan,FHA
Price history
| Date | Event | Price |
|---|---|---|
| 3/19/2025 | Sold | $542,675+1.4%$417/sqft |
Source: | ||
| 2/22/2025 | Pending sale | $535,000$412/sqft |
Source: | ||
| 10/1/2024 | Listed for sale | $535,000+122.9%$412/sqft |
Source: | ||
| 11/21/2007 | Sold | $240,000+122.9%$185/sqft |
Source: Public Record Report a problem | ||
| 9/18/2001 | Sold | $107,683$83/sqft |
Source: Public Record Report a problem | ||
Public tax history
| Year | Property taxes | Tax assessment |
|---|---|---|
| 2025 | $2,033 +15.9% | $145,786 +3% |
| 2024 | $1,754 +2.5% | $141,540 +3% |
| 2023 | $1,710 +3.7% | $137,418 +3% |
Find assessor info on the county website
Neighborhood: 97438
Nearby schools
GreatSchools rating
- 7/10Lundy Elementary SchoolGrades: K-6Distance: 4.3 mi
- 4/10Lowell Junior/Senior High SchoolGrades: 7-12Distance: 4.4 mi
Schools provided by the listing agent
- Elementary: Lundy
- Middle: Lowell
- High: Lowell
Source: WVMLS. This data may not be complete. We recommend contacting the local school district to confirm school assignments for this home.
Get pre-qualified for a loan
At Zillow Home Loans, we can pre-qualify you in as little as 5 minutes with no impact to your credit score.An equal housing lender. NMLS #10287.
Sell with ease on Zillow
Get a Zillow Showcase℠ listing at no additional cost and you could sell for —faster.
$545,000
2% more+$10,900
With Zillow Showcase(estimated)$555,900

