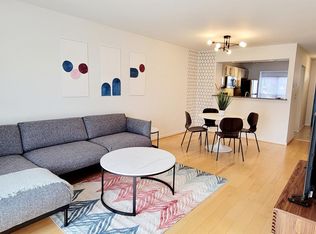Tastefully Renovated Bright and Sunny Condo with 2 level, 2 bedrooms and 2.5 Bathrooms. On the main level you will find the kitchen which comes with stainless steel appliances, seamless quartzite counter tops and 42 inch cabinets. There is also a renovated half bath and a balcony on the main level. Upstairs you will walk into 2 Master Bedroom Suites each with their own renovated bathrooms. The home also has Hardwood Floors throughout the unit, In-unit Washer/Dryer, custom closet organizers, vinyl windows, updated outlets and fresh paint. Fabulous Location for Commuters-Situated right off Columbia Pike, Metro Bus takes you to Ballston or Pentagon City Malls or right into downtown Washington D.C. Leads to other great commuter routes- Rt. 7, Rt. 50, I-395, I-95, I-66! Shirlington Village, Ballston, Pentagon City, and Potomac Yards Malls all are close by. Convenient to Reagan National Airport and the new Amazon office! For 3D Tour Visit .
This property is off market, which means it's not currently listed for sale or rent on Zillow. This may be different from what's available on other websites or public sources.
