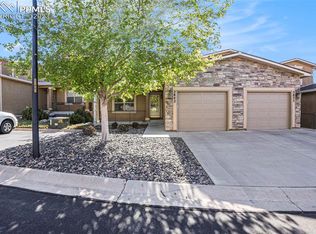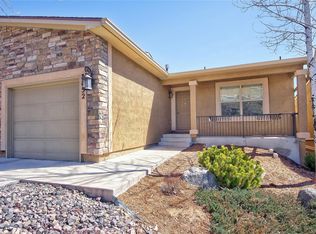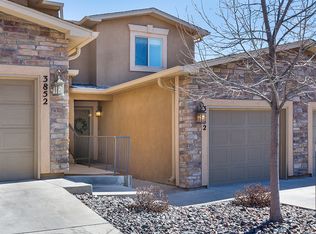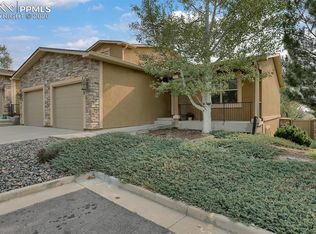Sold for $370,000
$370,000
3852 Homestead Ridge Hts, Colorado Springs, CO 80917
2beds
1,767sqft
Townhouse
Built in 2004
936.54 Square Feet Lot
$345,600 Zestimate®
$209/sqft
$1,961 Estimated rent
Home value
$345,600
$328,000 - $363,000
$1,961/mo
Zestimate® history
Loading...
Owner options
Explore your selling options
What's special
This move-in ready townhome is the perfect blend of style, comfort, and location. The townhome boasts an open layout and many upgrades. Enjoy your spacious kitchen which features solid surface counters, stainless steel appliances, and a breakfast bar that opens to the great room. The great room is perfect for entertaining off the kitchen with a gas fireplace and walkout to the composite deck. The master bedroom is a true retreat, with an adjoining bath, dual sinks and skylight. The large basement area provides additional living space which could be used as a family room or 3rd bedroom along with its full bath. This townhome is loaded with extras such as custom tile floors, central air conditioning, ample storage space and more. Enjoy nearby trails like Homestead Trail for hiking and biking, and the convenience of being close to shops, restaurants, amenities, parks and military installations. This townhome is perfect for those looking for a turn-key home in a great location. Don't miss out on this opportunity to own this beautiful, move-in ready townhome. Schedule a showing today!
Zillow last checked: 8 hours ago
Listing updated: March 06, 2023 at 02:28am
Listed by:
Alan Daniels CDPE 719-357-8550,
The Daniels Team, LLC
Bought with:
Kathi Philpot MRP
Century 21 Dream Home
Source: Pikes Peak MLS,MLS#: 6712926
Facts & features
Interior
Bedrooms & bathrooms
- Bedrooms: 2
- Bathrooms: 3
- Full bathrooms: 2
- 1/2 bathrooms: 1
Basement
- Area: 578
Heating
- Forced Air, Natural Gas
Cooling
- Ceiling Fan(s), Central Air
Appliances
- Included: Dishwasher, Disposal, Dryer, Microwave, Refrigerator, Washer
- Laundry: Electric Hook-up, Upper Level
Features
- Skylight (s), Breakfast Bar
- Flooring: Carpet, Tile
- Windows: Window Coverings
- Basement: Full,Partially Finished
- Number of fireplaces: 1
- Fireplace features: Gas, One
- Common walls with other units/homes: Front Unit
Interior area
- Total structure area: 1,767
- Total interior livable area: 1,767 sqft
- Finished area above ground: 1,189
- Finished area below ground: 578
Property
Parking
- Total spaces: 1
- Parking features: Attached, Garage Door Opener, Concrete Driveway
- Attached garage spaces: 1
Features
- Levels: Two
- Stories: 2
- Entry location: Front Unit
- Patio & porch: Composite
- Has view: Yes
- View description: View of Pikes Peak
Lot
- Size: 936.54 sqft
- Features: Hiking Trail, Near Fire Station, Near Hospital, Near Park, Near Schools, Near Shopping Center, HOA Required $, Landscaped
Details
- Parcel number: 6325410119
Construction
Type & style
- Home type: Townhouse
- Property subtype: Townhouse
- Attached to another structure: Yes
Materials
- Stone, Stucco, Framed on Lot
- Roof: Composite Shingle
Condition
- Existing Home
- New construction: No
- Year built: 2004
Utilities & green energy
- Water: Municipal
- Utilities for property: Natural Gas Connected
Community & neighborhood
Community
- Community features: None
Location
- Region: Colorado Springs
HOA & financial
HOA
- HOA fee: $205 monthly
- Services included: Common Utilities, Covenant Enforcement, Lawn, Management, Snow Removal, Trash Removal
Other
Other facts
- Listing terms: Cash,Conventional,FHA,VA Loan
Price history
| Date | Event | Price |
|---|---|---|
| 3/2/2023 | Sold | $370,000$209/sqft |
Source: | ||
| 1/26/2023 | Listed for sale | $370,000+48.7%$209/sqft |
Source: | ||
| 2/12/2019 | Sold | $248,750-1.3%$141/sqft |
Source: Public Record Report a problem | ||
| 12/3/2018 | Listed for sale | $252,000$143/sqft |
Source: Century 21 Dream Home #9015508 Report a problem | ||
| 10/31/2018 | Listing removed | $252,000$143/sqft |
Source: Century 21 Dream Home #9502852 Report a problem | ||
Public tax history
| Year | Property taxes | Tax assessment |
|---|---|---|
| 2024 | $987 -6.5% | $24,150 |
| 2023 | $1,056 -7.8% | $24,150 +28% |
| 2022 | $1,145 | $18,870 -2.8% |
Find assessor info on the county website
Neighborhood: East Colorado Springs
Nearby schools
GreatSchools rating
- 7/10Rudy Elementary SchoolGrades: PK-5Distance: 0.4 mi
- 5/10Sabin Middle SchoolGrades: 6-8Distance: 1.4 mi
- 3/10Doherty High SchoolGrades: 9-12Distance: 1.3 mi
Schools provided by the listing agent
- Elementary: Rudy
- Middle: Sabin
- High: Doherty
- District: Colorado Springs 11
Source: Pikes Peak MLS. This data may not be complete. We recommend contacting the local school district to confirm school assignments for this home.
Get a cash offer in 3 minutes
Find out how much your home could sell for in as little as 3 minutes with a no-obligation cash offer.
Estimated market value$345,600
Get a cash offer in 3 minutes
Find out how much your home could sell for in as little as 3 minutes with a no-obligation cash offer.
Estimated market value
$345,600



