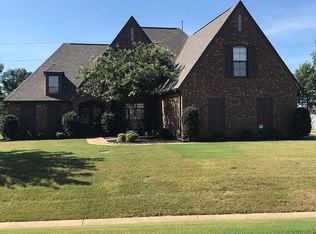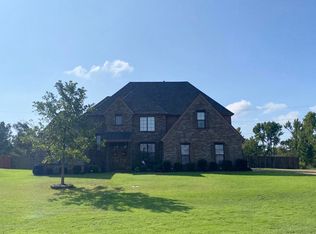Closed
Price Unknown
3852 Mitchells Corner Rd E, Olive Branch, MS 38654
5beds
2,796sqft
Residential, Single Family Residence
Built in 2012
1.08 Acres Lot
$386,500 Zestimate®
$--/sqft
$2,958 Estimated rent
Home value
$386,500
$348,000 - $429,000
$2,958/mo
Zestimate® history
Loading...
Owner options
Explore your selling options
What's special
Your new home in Olive Branch awaits! Spacious home on over an acre lot, with no neighbors directly behind you! This expansive residence in the heart of Olive Branch is designed for both comfort and style. With large rooms throughout, this property offers plenty of space for entertaining and family living. Semi open floor plan boasts generous living and dining spaces. Large kitchen with plenty of cabinets and counter top space. The luxurious primary suite features a huge bedroom and dreamy bathroom with jacuzzi tub, separate shower, double vanity and 2, yes 2 closets! Three additional large bedrooms provide flexibility for guests, a home office, or a growing family. Call your favorite Realtor today to schedule your private tour and make this home your own!
Zillow last checked: 8 hours ago
Listing updated: March 24, 2025 at 08:15pm
Listed by:
April B Davison 901-335-3794,
BHHS McLemore & Co Realty
Bought with:
Nikki Rowland, s-49422
Turn Key Realty Group LLC
Source: MLS United,MLS#: 4092265
Facts & features
Interior
Bedrooms & bathrooms
- Bedrooms: 5
- Bathrooms: 3
- Full bathrooms: 3
Primary bedroom
- Level: First
Bedroom
- Level: First
Bedroom
- Level: Second
Bedroom
- Level: Second
Bedroom
- Level: Second
Primary bathroom
- Level: First
Bathroom
- Level: First
Bathroom
- Level: Second
Bonus room
- Level: Second
Dining room
- Level: First
Kitchen
- Level: First
Laundry
- Level: First
Living room
- Level: First
Other
- Description: Breakfast Room
- Level: First
Heating
- Central, Fireplace(s)
Cooling
- Ceiling Fan(s), Central Air, Multi Units
Appliances
- Included: Dishwasher, Disposal, Electric Range, Microwave, Water Heater
- Laundry: Laundry Room, Lower Level
Features
- Breakfast Bar, Ceiling Fan(s), Double Vanity, Eat-in Kitchen, Entrance Foyer, Granite Counters, High Ceilings, His and Hers Closets, Pantry, Primary Downstairs, Tray Ceiling(s), Vaulted Ceiling(s)
- Flooring: Carpet, Tile, Wood
- Doors: Dead Bolt Lock(s)
- Windows: Double Pane Windows, Vinyl
- Has fireplace: Yes
- Fireplace features: Gas Log, Living Room
Interior area
- Total structure area: 2,796
- Total interior livable area: 2,796 sqft
Property
Parking
- Total spaces: 2
- Parking features: Attached, Garage Faces Side, Paved, Concrete
- Attached garage spaces: 2
Features
- Levels: Two
- Stories: 2
- Patio & porch: Front Porch, Patio
- Exterior features: Private Yard
- Fencing: None
- Waterfront features: None
Lot
- Size: 1.08 Acres
- Features: Few Trees, Front Yard, Irregular Lot, Landscaped, Level
Details
- Parcel number: 206515120 0003100
- Zoning description: General Residential
Construction
Type & style
- Home type: SingleFamily
- Architectural style: Traditional
- Property subtype: Residential, Single Family Residence
Materials
- Brick, Siding
- Foundation: Slab
- Roof: Architectural Shingles,Asphalt
Condition
- New construction: No
- Year built: 2012
Utilities & green energy
- Sewer: Public Sewer
- Water: Public
- Utilities for property: Electricity Available, Electricity Connected, Natural Gas Connected, Water Available, Water Connected, Fiber to the House
Community & neighborhood
Security
- Security features: Smoke Detector(s)
Location
- Region: Olive Branch
- Subdivision: Mitchell's Corner
HOA & financial
HOA
- Has HOA: Yes
- HOA fee: $400 annually
- Services included: Management
Price history
| Date | Event | Price |
|---|---|---|
| 3/24/2025 | Sold | -- |
Source: MLS United #4092265 Report a problem | ||
| 2/27/2025 | Pending sale | $385,000$138/sqft |
Source: MLS United #4092265 Report a problem | ||
| 11/18/2024 | Price change | $385,000-3.8%$138/sqft |
Source: MLS United #4092265 Report a problem | ||
| 11/2/2024 | Price change | $400,000-3.6%$143/sqft |
Source: MLS United #4092265 Report a problem | ||
| 10/22/2024 | Price change | $415,000-5.7%$148/sqft |
Source: MLS United #4092265 Report a problem | ||
Public tax history
| Year | Property taxes | Tax assessment |
|---|---|---|
| 2024 | $1,751 | $20,309 |
| 2023 | $1,751 | $20,309 |
| 2022 | $1,751 | $20,309 |
Find assessor info on the county website
Neighborhood: 38654
Nearby schools
GreatSchools rating
- 10/10Lewisburg Elementary SchoolGrades: 2-3Distance: 4 mi
- 9/10Lewisburg Middle SchoolGrades: 6-8Distance: 6.4 mi
- 9/10Lewisburg High SchoolGrades: 9-12Distance: 3.8 mi
Schools provided by the listing agent
- Elementary: Lewisburg
- Middle: Lewisburg Middle
- High: Lewisburg
Source: MLS United. This data may not be complete. We recommend contacting the local school district to confirm school assignments for this home.


