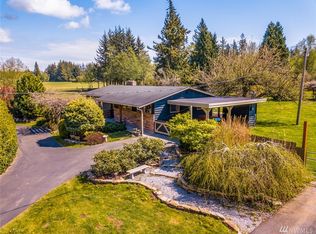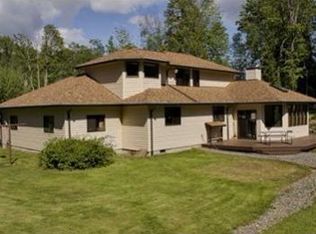Classic Craftsman in excellent condition was moved onto the property in 1977. Gorgeous property with good mix of pasture and trees. Features include a barn, shop, fenced areas and Terrell Creek runs thru the property and has a bridge for access. Home features open floor plan(main floor)and the basement has a family room, bedroom and workshop. Newer hardi plank siding(2015) and huge trex deck added in 2016.
This property is off market, which means it's not currently listed for sale or rent on Zillow. This may be different from what's available on other websites or public sources.


