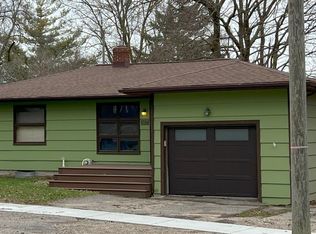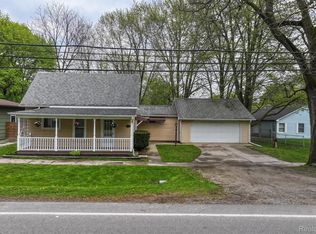Sold for $319,900 on 06/16/25
$319,900
3853 N Mill Rd, Dryden, MI 48428
4beds
2,358sqft
Single Family Residence
Built in 2002
0.28 Acres Lot
$322,200 Zestimate®
$136/sqft
$2,663 Estimated rent
Home value
$322,200
$255,000 - $409,000
$2,663/mo
Zestimate® history
Loading...
Owner options
Explore your selling options
What's special
Step into comfort and style with this beautifully maintained home, featuring a newly installed exposed aggregate patio perfect for outdoor entertaining. Inside, you'll find a modern kitchen outfitted with stainless steel appliances and a newly updated bathroom, showcasing classic subway tiles and a sleek new vanity.
The main level offers a warm and inviting layout with a natural gas fireplace in the living room, a spacious family room, and a dedicated dining area ideal for both everyday living and special gatherings. Upstairs, enjoy the convenience of a second-floor laundry near the bedrooms, including a master suite with a large walk-in closet and an abundance of natural light throughout.
Other highlights include a two year old furnace, an upgraded water filtration system, and an unfinished basement ready to be transformed into your dream space. This home blends modern upgrades with thoughtful details, offering comfort, style, and potential.
B/BATVAI
Zillow last checked: 8 hours ago
Listing updated: September 11, 2025 at 08:15pm
Listed by:
Chantel Fick 810-834-6606,
Realty Executives Main St LLC
Bought with:
Nancy Feldmann, 6502371677
RE/MAX First
Source: Realcomp II,MLS#: 20250033465
Facts & features
Interior
Bedrooms & bathrooms
- Bedrooms: 4
- Bathrooms: 3
- Full bathrooms: 2
- 1/2 bathrooms: 1
Primary bedroom
- Level: Upper
- Area: 224
- Dimensions: 14 x 16
Bedroom
- Level: Upper
- Area: 156
- Dimensions: 12 x 13
Bedroom
- Level: Upper
- Area: 144
- Dimensions: 12 x 12
Bedroom
- Level: Upper
- Area: 120
- Dimensions: 10 x 12
Primary bathroom
- Level: Upper
- Area: 64
- Dimensions: 8 x 8
Other
- Level: Upper
- Area: 40
- Dimensions: 5 x 8
Other
- Level: Entry
- Area: 25
- Dimensions: 5 x 5
Other
- Level: Entry
- Area: 84
- Dimensions: 7 x 12
Dining room
- Level: Entry
- Area: 156
- Dimensions: 12 x 13
Family room
- Level: Entry
- Area: 195
- Dimensions: 13 x 15
Kitchen
- Level: Entry
- Area: 192
- Dimensions: 12 x 16
Laundry
- Level: Entry
- Area: 18
- Dimensions: 3 x 6
Living room
- Level: Entry
- Area: 195
- Dimensions: 13 x 15
Heating
- Forced Air, Natural Gas
Cooling
- Central Air
Appliances
- Included: Dishwasher, Free Standing Electric Oven, Microwave
Features
- Basement: Unfinished
- Has fireplace: Yes
- Fireplace features: Gas, Living Room
Interior area
- Total interior livable area: 2,358 sqft
- Finished area above ground: 2,358
Property
Parking
- Total spaces: 2
- Parking features: Two Car Garage, Detached, Electricityin Garage, Garage Door Opener
- Garage spaces: 2
Features
- Levels: Two
- Stories: 2
- Entry location: GroundLevelwSteps
- Patio & porch: Covered, Deck, Porch
- Pool features: None
- Fencing: Back Yard
Lot
- Size: 0.28 Acres
- Dimensions: 66.00 x 182.00
Details
- Parcel number: 04401202000
- Special conditions: Short Sale No,Standard
Construction
Type & style
- Home type: SingleFamily
- Architectural style: Modular Home
- Property subtype: Single Family Residence
Materials
- Vinyl Siding
- Foundation: Basement, Poured
- Roof: Asphalt
Condition
- New construction: No
- Year built: 2002
Utilities & green energy
- Sewer: Public Sewer
- Water: Public
Community & neighborhood
Location
- Region: Dryden
Other
Other facts
- Listing agreement: Exclusive Right To Sell
- Listing terms: Cash,Conventional,FHA,Usda Loan,Va Loan
Price history
| Date | Event | Price |
|---|---|---|
| 6/16/2025 | Sold | $319,900$136/sqft |
Source: | ||
| 6/5/2025 | Pending sale | $319,900$136/sqft |
Source: | ||
| 5/8/2025 | Listed for sale | $319,900+66.6%$136/sqft |
Source: | ||
| 7/26/2019 | Sold | $192,000-4%$81/sqft |
Source: Public Record Report a problem | ||
| 6/28/2019 | Pending sale | $199,900$85/sqft |
Source: Keller Williams First #219050275 Report a problem | ||
Public tax history
| Year | Property taxes | Tax assessment |
|---|---|---|
| 2025 | $2,030 +2.7% | $105,600 -2.6% |
| 2024 | $1,976 +13.9% | $108,400 +11.2% |
| 2023 | $1,736 -29.6% | $97,500 +19.6% |
Find assessor info on the county website
Neighborhood: 48428
Nearby schools
GreatSchools rating
- 5/10Dryden Elementary SchoolGrades: PK-6Distance: 0 mi
- 6/10Dryden High SchoolGrades: 7-12Distance: 0.2 mi

Get pre-qualified for a loan
At Zillow Home Loans, we can pre-qualify you in as little as 5 minutes with no impact to your credit score.An equal housing lender. NMLS #10287.
Sell for more on Zillow
Get a free Zillow Showcase℠ listing and you could sell for .
$322,200
2% more+ $6,444
With Zillow Showcase(estimated)
$328,644
