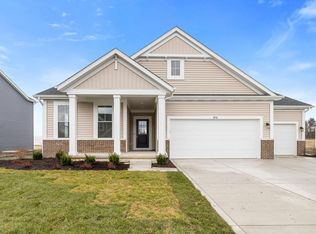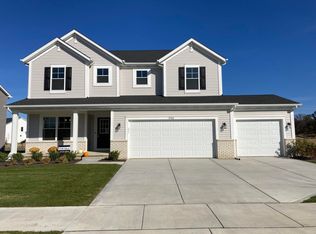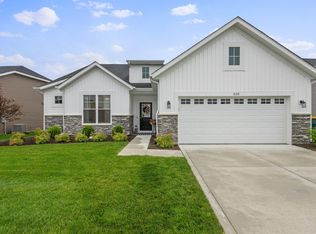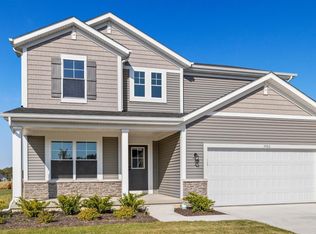Closed
$482,288
3854 Lookout Rd, Valparaiso, IN 46385
4beds
2,444sqft
Single Family Residence
Built in 2024
10,018.8 Square Feet Lot
$497,000 Zestimate®
$197/sqft
$3,206 Estimated rent
Home value
$497,000
$472,000 - $522,000
$3,206/mo
Zestimate® history
Loading...
Owner options
Explore your selling options
What's special
Ready Now! From the beautiful Arts & Crafts exterior to the private backyard, this Sedona is the home you've been searching for! You'll love the natural light that flows through the home from the stunning volume ceiling in the great room. The flex room offers the perfect space for a dining room, office, or den. There are 42" cabinets in Iceberg, backsplash, under cabinet lighting, quartz countertops, island, pantry, and SS appliances in the kitchen. The laundry room is conveniently located off of the mudroom. On the 2nd floor, you'll find the owners suite, 3 additional bedrooms, and a hall bath w/db vanity. Also included in this amazing home is LVP flooring throughout the main floor living area/flex room, ceramic tile in the owners and hall baths, black hardware and finishes, and an oak railing w/metal spindles. Don't forget about the basement w/rough in, 2 car garage w/side extension, and front yard landscape package. Visit our new Westwind community and find a place where you belong!
Zillow last checked: 8 hours ago
Listing updated: July 31, 2025 at 01:49pm
Listed by:
Edward Kubiszak,
Weichert Realtors - Shoreline 219-864-8440
Bought with:
Non-Member Agent
Non-Member MLS Office
Source: NIRA,MLS#: 822429
Facts & features
Interior
Bedrooms & bathrooms
- Bedrooms: 4
- Bathrooms: 3
- Full bathrooms: 1
- 3/4 bathrooms: 1
- 1/2 bathrooms: 1
Primary bedroom
- Area: 225.76
- Dimensions: 16.0 x 14.11
Bedroom 2
- Area: 128.4
- Dimensions: 12.0 x 10.7
Bedroom 3
- Area: 142.08
- Dimensions: 12.8 x 11.1
Bedroom 4
- Area: 140.8
- Dimensions: 12.8 x 11.0
Den
- Area: 132.54
- Dimensions: 13.11 x 10.11
Great room
- Area: 225.54
- Dimensions: 16.11 x 14.0
Kitchen
- Area: 193.88
- Dimensions: 14.8 x 13.1
Other
- Description: Breakfast Area
- Area: 119.34
- Dimensions: 13.1 x 9.11
Heating
- Forced Air, Natural Gas
Appliances
- Included: Built-In Gas Range, Refrigerator, Stainless Steel Appliance(s), Microwave, Gas Water Heater, Gas Cooktop, Disposal, Dishwasher
- Laundry: Gas Dryer Hookup, Washer Hookup, Laundry Room
Features
- Double Vanity, Kitchen Island, Pantry, Open Floorplan
- Windows: Aluminum Frames, Insulated Windows
- Basement: Bath/Stubbed,Full,Unfinished,Sump Pump
- Has fireplace: No
Interior area
- Total structure area: 2,444
- Total interior livable area: 2,444 sqft
- Finished area above ground: 2,444
Property
Parking
- Total spaces: 2.5
- Parking features: Attached, Driveway, Garage Door Opener
- Attached garage spaces: 2.5
- Has uncovered spaces: Yes
Accessibility
- Accessibility features: Other
Features
- Levels: Two
- Patio & porch: Patio
- Exterior features: Rain Gutters
- Pool features: None
- Has view: Yes
- View description: Neighborhood
Lot
- Size: 10,018 sqft
- Features: Back Yard, Front Yard
Details
- Parcel number: Tbd
- Zoning description: residential
- Special conditions: None
Construction
Type & style
- Home type: SingleFamily
- Property subtype: Single Family Residence
Condition
- New construction: Yes
- Year built: 2024
Utilities & green energy
- Electric: 200+ Amp Service
- Sewer: Public Sewer
- Water: Public, Well
- Utilities for property: Cable Available, Sewer Connected, Water Connected, Natural Gas Connected, Electricity Connected
Community & neighborhood
Security
- Security features: Carbon Monoxide Detector(s), Smoke Detector(s)
Location
- Region: Valparaiso
- Subdivision: Westwind
HOA & financial
HOA
- Has HOA: Yes
- HOA fee: $162 quarterly
- Amenities included: Jogging Path, Playground
- Association name: 1st American Management
- Association phone: 219-464-3536
Other
Other facts
- Listing agreement: Exclusive Right To Sell
- Listing terms: Cash,VA Loan,FHA,Conventional
Price history
| Date | Event | Price |
|---|---|---|
| 7/31/2025 | Sold | $482,288-3.6%$197/sqft |
Source: | ||
| 7/10/2025 | Pending sale | $500,099$205/sqft |
Source: | ||
| 3/31/2025 | Listing removed | $500,099$205/sqft |
Source: | ||
| 3/27/2025 | Price change | $500,099+0.6%$205/sqft |
Source: | ||
| 2/24/2025 | Price change | $497,288+1.3%$203/sqft |
Source: | ||
Public tax history
| Year | Property taxes | Tax assessment |
|---|---|---|
| 2024 | -- | $30,700 |
Find assessor info on the county website
Neighborhood: 46385
Nearby schools
GreatSchools rating
- 9/10Memorial Elementary SchoolGrades: K-5Distance: 2.4 mi
- 8/10Benjamin Franklin Middle SchoolGrades: 6-8Distance: 2.7 mi
- 10/10Valparaiso High SchoolGrades: 9-12Distance: 2.1 mi
Schools provided by the listing agent
- Elementary: Memorial Elementary School
- Middle: Benjamin Franklin Middle School
- High: Valparaiso High School
Source: NIRA. This data may not be complete. We recommend contacting the local school district to confirm school assignments for this home.
Get a cash offer in 3 minutes
Find out how much your home could sell for in as little as 3 minutes with a no-obligation cash offer.
Estimated market value$497,000
Get a cash offer in 3 minutes
Find out how much your home could sell for in as little as 3 minutes with a no-obligation cash offer.
Estimated market value
$497,000



