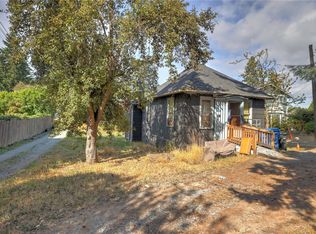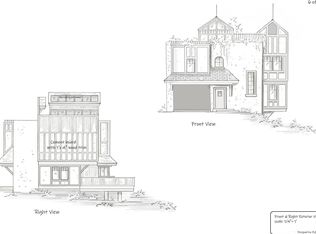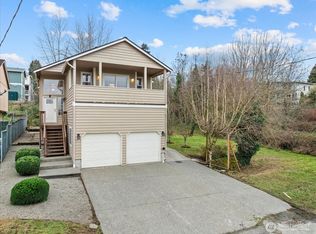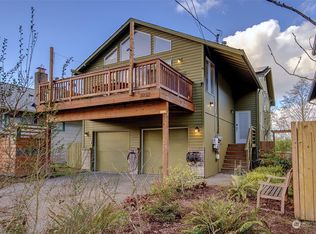Sold
Listed by:
Ryan Raffetto,
Pointe3 Real Estate
Bought with: Windermere Real Estate Co.
$949,000
3854 Renton Avenue S, Seattle, WA 98108
3beds
2,328sqft
Single Family Residence
Built in 1906
5,972.08 Square Feet Lot
$951,200 Zestimate®
$408/sqft
$4,482 Estimated rent
Home value
$951,200
$885,000 - $1.03M
$4,482/mo
Zestimate® history
Loading...
Owner options
Explore your selling options
What's special
The ultimate Seattle sanctuary and gorgeous 3 bed 2 bath Farm style nestled in vibrant north Columbia City! Almost 2000 sqft with a possible 4th bed, there's so many tasteful updates including the Gourmet kitchen w/ KitchenAid chef series (gas 6 burner) slab counters, soft close cabinets and under mount lighting. Big Primary and spa-like ensuite, walk-in closet and designer shower. Southwest facing private oasis in the palatial backyard with enviable hardscape and invigorating soaking spa. Plenty of space for big toys (RV, Boat) parking that's EV ready and conveniently along the Light Rail (East Link, early 25) Escape the hustle n bustle, immerse yourself in tranquility and supreme privacy within this exceptional Farm style Craftsman home!
Zillow last checked: 8 hours ago
Listing updated: June 25, 2024 at 12:38pm
Listed by:
Ryan Raffetto,
Pointe3 Real Estate
Bought with:
David C. Updike, 2384
Windermere Real Estate Co.
Source: NWMLS,MLS#: 2236148
Facts & features
Interior
Bedrooms & bathrooms
- Bedrooms: 3
- Bathrooms: 2
- Full bathrooms: 2
- Main level bathrooms: 1
- Main level bedrooms: 1
Primary bedroom
- Level: Main
Bedroom
- Level: Second
Bedroom
- Level: Second
Bathroom full
- Level: Second
Bathroom full
- Level: Main
Bonus room
- Level: Second
Den office
- Level: Second
Den office
- Level: Second
Heating
- Fireplace(s)
Cooling
- Has cooling: Yes
Appliances
- Included: Dishwashers_, Dryer(s), GarbageDisposal_, Microwaves_, Refrigerators_, StovesRanges_, Washer(s), Dishwasher(s), Garbage Disposal, Microwave(s), Refrigerator(s), Stove(s)/Range(s), Water Heater: Gas Tankless, Water Heater Location: Basement
Features
- Bath Off Primary, Ceiling Fan(s), Dining Room, High Tech Cabling, Walk-In Pantry
- Flooring: Ceramic Tile, Hardwood
- Doors: French Doors
- Windows: Skylight(s)
- Basement: Unfinished
- Number of fireplaces: 1
- Fireplace features: Gas, Main Level: 1, Fireplace
Interior area
- Total structure area: 2,328
- Total interior livable area: 2,328 sqft
Property
Parking
- Total spaces: 2
- Parking features: RV Parking, Detached Carport
- Carport spaces: 2
Features
- Levels: Two
- Stories: 2
- Patio & porch: Ceramic Tile, Hardwood, Second Primary Bedroom, Bath Off Primary, Ceiling Fan(s), Dining Room, French Doors, High Tech Cabling, Hot Tub/Spa, Security System, Skylight(s), Vaulted Ceiling(s), Walk-In Closet(s), Walk-In Pantry, Fireplace, Water Heater
- Has spa: Yes
- Spa features: Indoor
Lot
- Size: 5,972 sqft
- Features: Corner Lot, Dead End Street, Drought Res Landscape, Open Lot, Paved, Secluded, Cabana/Gazebo, Deck, Electric Car Charging, Fenced-Fully, Gas Available, High Speed Internet, Hot Tub/Spa, RV Parking, Sprinkler System
- Topography: Level
- Residential vegetation: Garden Space
Details
- Parcel number: 1624049111
- Special conditions: Standard
Construction
Type & style
- Home type: SingleFamily
- Architectural style: Craftsman
- Property subtype: Single Family Residence
Materials
- Brick, Cement Planked, Metal/Vinyl, Wood Products
- Foundation: Block, See Remarks
- Roof: Composition
Condition
- Very Good
- Year built: 1906
- Major remodel year: 2018
Utilities & green energy
- Electric: Company: PSE
- Sewer: Sewer Connected, Company: SPU
- Water: Public, Company: SPU
Community & neighborhood
Security
- Security features: Security System
Location
- Region: Seattle
- Subdivision: Mt Baker
Other
Other facts
- Listing terms: Cash Out,Conventional,FHA,VA Loan
- Cumulative days on market: 351 days
Price history
| Date | Event | Price |
|---|---|---|
| 6/24/2024 | Sold | $949,000$408/sqft |
Source: | ||
| 5/28/2024 | Pending sale | $949,000$408/sqft |
Source: | ||
| 5/10/2024 | Listed for sale | $949,000+62.2%$408/sqft |
Source: | ||
| 10/10/2018 | Sold | $585,000-2.5%$251/sqft |
Source: NWMLS #1352000 Report a problem | ||
| 9/5/2018 | Pending sale | $599,950$258/sqft |
Source: Russell Jones Real Estate #1352000 Report a problem | ||
Public tax history
| Year | Property taxes | Tax assessment |
|---|---|---|
| 2024 | $8,866 +17.5% | $879,000 +16.7% |
| 2023 | $7,548 +8.4% | $753,000 -2.6% |
| 2022 | $6,964 +3.6% | $773,000 +12.4% |
Find assessor info on the county website
Neighborhood: Columbia City
Nearby schools
GreatSchools rating
- 5/10John Muir Elementary SchoolGrades: K-5Distance: 0.4 mi
- 6/10Washington Middle SchoolGrades: 6-8Distance: 2.1 mi
- 4/10Franklin High SchoolGrades: 9-12Distance: 0.5 mi
Get a cash offer in 3 minutes
Find out how much your home could sell for in as little as 3 minutes with a no-obligation cash offer.
Estimated market value$951,200
Get a cash offer in 3 minutes
Find out how much your home could sell for in as little as 3 minutes with a no-obligation cash offer.
Estimated market value
$951,200



