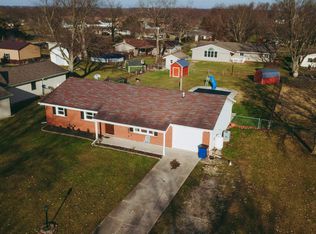Closed
$220,000
3855 N Salem Rd, Decatur, IN 46733
3beds
1,680sqft
Single Family Residence
Built in 1972
0.45 Acres Lot
$229,200 Zestimate®
$--/sqft
$1,745 Estimated rent
Home value
$229,200
Estimated sales range
Not available
$1,745/mo
Zestimate® history
Loading...
Owner options
Explore your selling options
What's special
This one checks all the boxes, Adams Central School district, check, hooked up to regional sewer district, check, large open lot with lots of potential, check, private open fenced back yard full of wildlife, check, MOVE IN READY, many updates and 1680 sq ft, 3 bedrooms, 1.5 bath, check, central air and gas forced furnace HE, check. 2018 updates: roof,furnace,AC,windows,doors, check. What are you waiting for all the boxes are checked!!
Zillow last checked: 8 hours ago
Listing updated: August 08, 2024 at 06:29pm
Listed by:
Bradley Logan Cell:260-223-9115,
1st Class Hoosier Realty,
Greg Logan,
1st Class Hoosier Realty
Bought with:
Jason Beard, RB15000204
Anthony REALTORS
Source: IRMLS,MLS#: 202424460
Facts & features
Interior
Bedrooms & bathrooms
- Bedrooms: 3
- Bathrooms: 2
- Full bathrooms: 1
- 1/2 bathrooms: 1
- Main level bedrooms: 3
Bedroom 1
- Level: Main
Bedroom 2
- Level: Main
Family room
- Level: Main
- Area: 552
- Dimensions: 23 x 24
Kitchen
- Level: Main
- Area: 180
- Dimensions: 12 x 15
Living room
- Level: Main
- Area: 192
- Dimensions: 16 x 12
Heating
- Propane, Conventional, Forced Air, Propane Tank Rented
Cooling
- Central Air
Appliances
- Included: Range/Oven Hook Up Elec, Dishwasher, Microwave, Water Filtration System, Electric Water Heater, Water Softener Rented
- Laundry: Electric Dryer Hookup, Main Level, Washer Hookup
Features
- Cathedral Ceiling(s), Ceiling Fan(s), Beamed Ceilings, Laminate Counters, Natural Woodwork, Open Floorplan, Stand Up Shower, Great Room
- Flooring: Laminate
- Windows: Window Treatments, Blinds
- Has basement: No
- Number of fireplaces: 1
- Fireplace features: Family Room, Gas Log
Interior area
- Total structure area: 1,680
- Total interior livable area: 1,680 sqft
- Finished area above ground: 1,680
- Finished area below ground: 0
Property
Parking
- Total spaces: 1
- Parking features: Attached, Garage Door Opener, RV Access/Parking
- Attached garage spaces: 1
Features
- Levels: One
- Stories: 1
- Exterior features: Fire Pit
- Fencing: Chain Link
Lot
- Size: 0.45 Acres
- Dimensions: 70x279 tax records
- Features: Cul-De-Sac, 0-2.9999, Rural Subdivision, Landscaped
Details
- Additional structures: Shed
- Parcel number: 010513201003.000020
Construction
Type & style
- Home type: SingleFamily
- Architectural style: Ranch
- Property subtype: Single Family Residence
Materials
- Aluminum Siding, Brick
- Foundation: Slab
- Roof: Asphalt
Condition
- New construction: No
- Year built: 1972
Utilities & green energy
- Gas: None
- Sewer: Regional
- Water: Private
Green energy
- Energy efficient items: HVAC
Community & neighborhood
Security
- Security features: Smoke Detector(s)
Community
- Community features: None
Location
- Region: Decatur
- Subdivision: Arcadia Village
Other
Other facts
- Listing terms: Cash,Conventional,FHA,USDA Loan,VA Loan
Price history
| Date | Event | Price |
|---|---|---|
| 8/8/2024 | Sold | $220,000+0% |
Source: | ||
| 7/9/2024 | Pending sale | $219,900 |
Source: | ||
| 7/2/2024 | Listed for sale | $219,9000% |
Source: | ||
| 7/1/2024 | Listing removed | -- |
Source: Owner Report a problem | ||
| 6/13/2024 | Price change | $220,000-2.2%$131/sqft |
Source: Owner Report a problem | ||
Public tax history
| Year | Property taxes | Tax assessment |
|---|---|---|
| 2024 | $788 +22.3% | $145,600 +7.9% |
| 2023 | $644 +7.7% | $134,900 +8.4% |
| 2022 | $598 +4.5% | $124,500 +8.9% |
Find assessor info on the county website
Neighborhood: 46733
Nearby schools
GreatSchools rating
- 4/10Adams Central Elementary SchoolGrades: PK-5Distance: 4.8 mi
- 8/10Adams Central Middle SchoolGrades: 6-8Distance: 4.8 mi
- 10/10Adams Central High SchoolGrades: 9-12Distance: 4.8 mi
Schools provided by the listing agent
- Elementary: Adams Central
- Middle: Adams Central
- High: Adams Central
- District: Adams Central
Source: IRMLS. This data may not be complete. We recommend contacting the local school district to confirm school assignments for this home.
Get pre-qualified for a loan
At Zillow Home Loans, we can pre-qualify you in as little as 5 minutes with no impact to your credit score.An equal housing lender. NMLS #10287.
