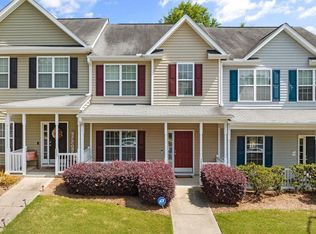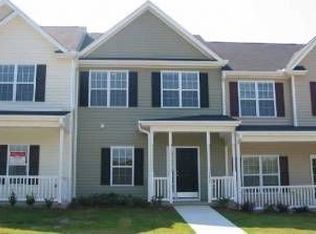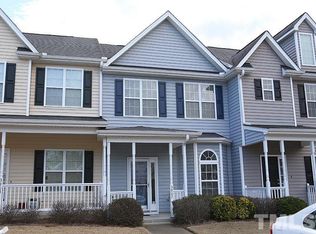Sold for $282,000
$282,000
3855 Volkswalk Pl, Raleigh, NC 27610
3beds
1,342sqft
Townhouse, Residential
Built in 2008
1,742.4 Square Feet Lot
$258,100 Zestimate®
$210/sqft
$1,693 Estimated rent
Home value
$258,100
$245,000 - $271,000
$1,693/mo
Zestimate® history
Loading...
Owner options
Explore your selling options
What's special
This charming, updated end-unit townhome is ready for its next chapter! Updates include new LVP flooring throughout, quartz countertops, refreshed cabinets and so much more. Downstairs is an open floor plan with wonderful natural light, a bright and functional kitchen equipped with new microwave and pantry. Upstairs features 3 bedrooms including a large owners suite with walk-in closet, dual vanity and soaking tub ensuite. Outside offers a covered rocking chair front porch, back yard patio over looking the community green space, and storage closet. Two parking spots are reserved for this unit with ample visitor spots throughout the community. This home is conveniently located in the growing area of SE Raleigh, and only 15 minutes to all downtown Raleigh has to offer. Come see what Volkswalk Place has to offer today!
Zillow last checked: 8 hours ago
Listing updated: October 28, 2025 at 12:10am
Listed by:
Leigh Anne Hammill 919-995-0138,
Ace Realty Group, LLC
Bought with:
Adrien Savariego, 307575
Realty One Group Greener Side
Source: Doorify MLS,MLS#: 10020744
Facts & features
Interior
Bedrooms & bathrooms
- Bedrooms: 3
- Bathrooms: 3
- Full bathrooms: 2
- 1/2 bathrooms: 1
Heating
- Forced Air
Cooling
- Central Air
Appliances
- Included: Dishwasher, Disposal, Electric Range, Gas Water Heater, Microwave, Refrigerator, Washer/Dryer
- Laundry: In Kitchen, Laundry Closet
Features
- Bathtub/Shower Combination, Ceiling Fan(s), Double Vanity, High Speed Internet, Open Floorplan, Pantry, Quartz Counters, Vaulted Ceiling(s), Walk-In Closet(s)
- Flooring: Carpet, Vinyl
- Doors: Sliding Doors
- Windows: Blinds
- Has fireplace: No
- Common walls with other units/homes: 1 Common Wall, End Unit
Interior area
- Total structure area: 1,342
- Total interior livable area: 1,342 sqft
- Finished area above ground: 1,342
- Finished area below ground: 0
Property
Parking
- Total spaces: 2
- Parking features: Assigned
- Uncovered spaces: 2
Features
- Levels: Two
- Stories: 2
- Patio & porch: Covered, Front Porch, Patio
- Exterior features: Storage
- Pool features: None
- Fencing: None
- Has view: Yes
Lot
- Size: 1,742 sqft
- Features: Landscaped
Details
- Parcel number: 1732200213
- Zoning: R-6
- Special conditions: Standard
Construction
Type & style
- Home type: Townhouse
- Architectural style: Traditional, Transitional
- Property subtype: Townhouse, Residential
- Attached to another structure: Yes
Materials
- Vinyl Siding
- Foundation: Slab
- Roof: Shingle
Condition
- New construction: No
- Year built: 2008
Utilities & green energy
- Sewer: Public Sewer
- Water: Public
- Utilities for property: Cable Available, Electricity Available, Natural Gas Connected
Community & neighborhood
Location
- Region: Raleigh
- Subdivision: Abbington Ridge
HOA & financial
HOA
- Has HOA: Yes
- HOA fee: $105 monthly
- Amenities included: Maintenance Grounds, Maintenance Structure
- Services included: Maintenance Grounds, Road Maintenance
Price history
| Date | Event | Price |
|---|---|---|
| 5/15/2024 | Sold | $282,000-1.1%$210/sqft |
Source: | ||
| 4/10/2024 | Pending sale | $285,000$212/sqft |
Source: | ||
| 4/4/2024 | Listed for sale | $285,000+6.7%$212/sqft |
Source: | ||
| 5/9/2022 | Sold | $267,000+104.6%$199/sqft |
Source: | ||
| 12/14/2017 | Sold | $130,500-1.1%$97/sqft |
Source: | ||
Public tax history
| Year | Property taxes | Tax assessment |
|---|---|---|
| 2025 | $2,210 +0.4% | $251,066 |
| 2024 | $2,201 +40.1% | $251,066 +76.4% |
| 2023 | $1,571 +7.6% | $142,301 |
Find assessor info on the county website
Neighborhood: South Raleigh
Nearby schools
GreatSchools rating
- 6/10East Garner ElementaryGrades: PK-5Distance: 2.3 mi
- 4/10East Garner MiddleGrades: 6-8Distance: 2.5 mi
- 8/10South Garner HighGrades: 9-12Distance: 5.3 mi
Schools provided by the listing agent
- Elementary: Wake - East Garner
- Middle: Wake - East Garner
- High: Wake - South Garner
Source: Doorify MLS. This data may not be complete. We recommend contacting the local school district to confirm school assignments for this home.
Get a cash offer in 3 minutes
Find out how much your home could sell for in as little as 3 minutes with a no-obligation cash offer.
Estimated market value$258,100
Get a cash offer in 3 minutes
Find out how much your home could sell for in as little as 3 minutes with a no-obligation cash offer.
Estimated market value
$258,100


