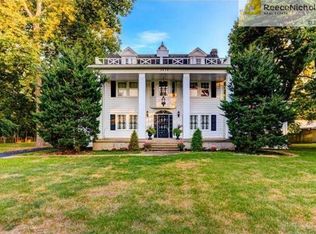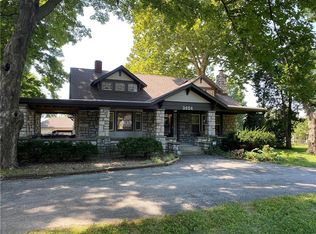urn of the Century Hidden Gem situated on sprawling lot exudes "Modern Amenities with Old World Charm"! Captivating Three Story Colonial boasts 4 bedrooms, 3 full baths, 1 half with completely remodeled gourmet island kitchen addition features granite counters, stainless appliances, custom cabinetry with hearth room. Classic home offers formal living and dining, huge great room w/ fireplace and desirable 1st floor master bedroom suite with double vanity, tile shower & step- in tub plus walk-in closet w/ laundry. Getaway 3rd floor with new carpet and loads of storage. Venture outside to 1.25 Acre lot w/ an additional guest house/office with a 3 car tandem garage and private patio. Additional structure showcasing a touch of the historic 1800's with original brick stove and fireplace.
This property is off market, which means it's not currently listed for sale or rent on Zillow. This may be different from what's available on other websites or public sources.

