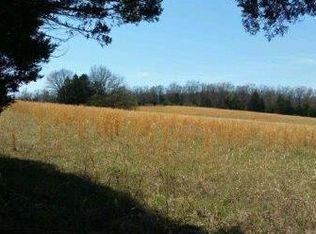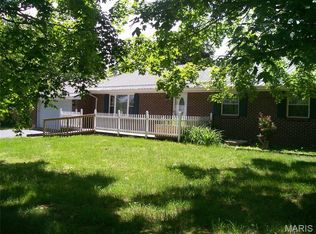Closed
Listing Provided by:
Joyce A Reeves 636-634-5559,
Platinum Realty of St. Louis
Bought with: Cathlee's Real Estate
Price Unknown
3856 Project Rd, Luebbering, MO 63061
0beds
1,176sqft
Single Family Residence
Built in 1964
5 Acres Lot
$-- Zestimate®
$--/sqft
$1,514 Estimated rent
Home value
Not available
Estimated sales range
Not available
$1,514/mo
Zestimate® history
Loading...
Owner options
Explore your selling options
What's special
Fully Renovated Ranch on 5 Acres – A Tranquil Country Retreat!
Experience the perfect balance of modern comfort and rural charm in this remarkable fully renovated 3-bedroom, 2.5-bath ranch home, set on 5 scenic acres ideal for farm animals or that dream garden. Step inside to an inviting open floor plan featuring a wood-burning fireplace, stylish finishes, and abundant natural light. The bonus enclosed breezeway offers added functionality, complete with main-floor laundry and a dedicated home office—perfect for today’s lifestyle. Outside, take in the beautiful, tranquil surroundings while enjoying the versatility of the oversized garage and large pole barn, ideal for storage, hobbies, or livestock. Need more space? The unfinished basement provides endless potential for future expansion. This incredible property offers the privacy and serenity of country living, only a short drive to modern conveniences. Don't miss your chance to own this rare gem! Additional Rooms: Mud Room, Sun Room
Zillow last checked: 8 hours ago
Listing updated: May 06, 2025 at 07:12am
Listing Provided by:
Joyce A Reeves 636-634-5559,
Platinum Realty of St. Louis
Bought with:
Janet Coppedge, 2021035944
Cathlee's Real Estate
Source: MARIS,MLS#: 25010149 Originating MLS: St. Louis Association of REALTORS
Originating MLS: St. Louis Association of REALTORS
Facts & features
Interior
Bedrooms & bathrooms
- Bedrooms: 0
- Bathrooms: 3
- Full bathrooms: 2
- 1/2 bathrooms: 1
- Main level bathrooms: 2
Primary bedroom
- Features: Floor Covering: Laminate, Wall Covering: Some
- Level: Main
Primary bathroom
- Features: Floor Covering: Laminate
- Level: Main
Bathroom
- Features: Floor Covering: Vinyl
- Level: Main
Other
- Features: Floor Covering: Laminate, Wall Covering: Some
- Level: Main
Other
- Features: Floor Covering: Laminate, Wall Covering: Some
- Level: Main
Family room
- Features: Floor Covering: Laminate, Wall Covering: Some
- Level: Main
Kitchen
- Features: Floor Covering: Laminate
- Level: Main
Sunroom
- Features: Floor Covering: Laminate
- Level: Main
Heating
- Forced Air, Propane
Cooling
- Wall/Window Unit(s), Ceiling Fan(s), Central Air, Electric
Appliances
- Included: Dishwasher, Disposal, Ice Maker, Gas Range, Gas Oven, Water Softener, Humidifier, Propane Water Heater, Water Softener Rented
- Laundry: Main Level
Features
- Open Floorplan, Eat-in Kitchen, Granite Counters, Double Vanity, Shower
- Doors: Panel Door(s)
- Windows: Window Treatments, Insulated Windows
- Basement: Full,Unfinished
- Number of fireplaces: 1
- Fireplace features: Wood Burning, Family Room
Interior area
- Total structure area: 1,176
- Total interior livable area: 1,176 sqft
- Finished area above ground: 1,176
Property
Parking
- Total spaces: 2
- Parking features: Attached, Garage, Garage Door Opener, Oversized
- Attached garage spaces: 2
Features
- Levels: One
- Waterfront features: Waterfront
Lot
- Size: 5 Acres
- Features: Adjoins Wooded Area, Level, Suitable for Horses, Waterfront
Details
- Additional structures: Pole Barn(s), Poultry Coop
- Parcel number: 3152100001017200
- Special conditions: Standard
- Horses can be raised: Yes
Construction
Type & style
- Home type: SingleFamily
- Architectural style: Traditional,Ranch
- Property subtype: Single Family Residence
Materials
- Stone Veneer, Brick Veneer, Vinyl Siding
Condition
- Updated/Remodeled
- New construction: No
- Year built: 1964
Utilities & green energy
- Sewer: Septic Tank
- Water: Well
Community & neighborhood
Security
- Security features: Smoke Detector(s)
Location
- Region: Luebbering
- Subdivision: Samel Acres
Other
Other facts
- Listing terms: Cash,Conventional,FHA,USDA Loan,VA Loan
- Ownership: Private
- Road surface type: Gravel
Price history
| Date | Event | Price |
|---|---|---|
| 7/26/2025 | Listing removed | -- |
Source: Owner Report a problem | ||
| 4/22/2025 | Listed for sale | $374,900$319/sqft |
Source: Owner Report a problem | ||
| 4/16/2025 | Sold | -- |
Source: | ||
| 3/8/2025 | Pending sale | $374,900$319/sqft |
Source: | ||
| 2/28/2025 | Listed for sale | $374,900+13.6%$319/sqft |
Source: | ||
Public tax history
| Year | Property taxes | Tax assessment |
|---|---|---|
| 2024 | $1,481 +0.5% | $25,959 |
| 2023 | $1,473 +14.1% | $25,959 +14.8% |
| 2022 | $1,291 +6.1% | $22,611 +5.9% |
Find assessor info on the county website
Neighborhood: 63061
Nearby schools
GreatSchools rating
- 4/10Lonedell Elementary SchoolGrades: PK-8Distance: 1.2 mi
Schools provided by the listing agent
- Elementary: Lonedell Elem.
- Middle: Lonedell Elem.
- High: Grandview/Pacific/Northwest/St. Clair
Source: MARIS. This data may not be complete. We recommend contacting the local school district to confirm school assignments for this home.

