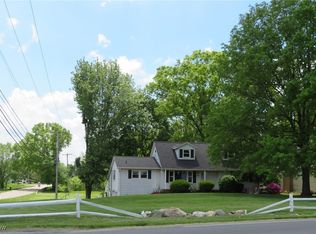Sold for $289,900
$289,900
38565 Sugar Ridge Rd, North Ridgeville, OH 44039
3beds
1,884sqft
Single Family Residence
Built in 1959
0.96 Acres Lot
$300,900 Zestimate®
$154/sqft
$2,527 Estimated rent
Home value
$300,900
$283,000 - $322,000
$2,527/mo
Zestimate® history
Loading...
Owner options
Explore your selling options
What's special
This is a truly one-of-a-kind custom built home. The minute you step foot into the foyer you will feel like you are home. The open floor plan, tall ceilings, gas fireplace, and unique lay out is breath taking. The sight lines go to the kitchen, dining room, and lower level family room, while entertaining in the living room. The lower level family room is private and cozy with the wood burner. Keep your heating bills low with this source of supplemental heat. Surprises abound in this lower level of the home...a second master bedroom boasts of built in drawers and closet space. The entertaining spaces are incredible. The covered back deck, patio areas, and the large sliding glass doors off of the garage overlook the most picturesque back yard. Cleveland pears, plum, weeping willow, tulip trees, honey locust, catalpa and lovely landscaping throughout the .96 acres of fenced in back yard is serenity at its best.
Zillow last checked: 8 hours ago
Listing updated: June 04, 2024 at 08:06am
Listing Provided by:
Tina Hormell 419-627-1996ellencoffman@remax.net,
RE/MAX Quality Realty,
Victoria Borger 419-656-6294,
RE/MAX Quality Realty
Bought with:
Kylie Walker, 2023005746
REMAX Diversity Real Estate Group LLC
Source: MLS Now,MLS#: 5030722 Originating MLS: Firelands Association Of REALTORS
Originating MLS: Firelands Association Of REALTORS
Facts & features
Interior
Bedrooms & bathrooms
- Bedrooms: 3
- Bathrooms: 3
- Full bathrooms: 2
- 1/2 bathrooms: 1
Heating
- Hot Water, Steam
Cooling
- Central Air
Features
- Basement: Crawl Space,Daylight,Concrete,Partially Finished,Bath/Stubbed,Walk-Out Access
- Number of fireplaces: 1
Interior area
- Total structure area: 1,884
- Total interior livable area: 1,884 sqft
- Finished area above ground: 1,444
- Finished area below ground: 440
Property
Parking
- Total spaces: 2
- Parking features: Asphalt, Attached, Basement, Garage, Garage Faces Side
- Attached garage spaces: 2
Features
- Levels: Three Or More,Multi/Split
Lot
- Size: 0.96 Acres
Details
- Parcel number: 0700047000033
Construction
Type & style
- Home type: SingleFamily
- Architectural style: Split Level
- Property subtype: Single Family Residence
Materials
- Vinyl Siding, Wood Siding
- Roof: Asphalt,Pitched,Rolled/Hot Mop
Condition
- Year built: 1959
Details
- Warranty included: Yes
Utilities & green energy
- Sewer: Septic Tank
- Water: Public, Well
Community & neighborhood
Location
- Region: North Ridgeville
- Subdivision: Ridgeville
Price history
| Date | Event | Price |
|---|---|---|
| 5/21/2024 | Sold | $289,900$154/sqft |
Source: | ||
| 5/20/2024 | Pending sale | $289,900$154/sqft |
Source: | ||
| 4/23/2024 | Contingent | $289,900$154/sqft |
Source: Firelands MLS #20241256 Report a problem | ||
| 4/15/2024 | Listed for sale | $289,900+114.7%$154/sqft |
Source: Firelands MLS #20241256 Report a problem | ||
| 9/15/2004 | Sold | $135,000$72/sqft |
Source: Public Record Report a problem | ||
Public tax history
| Year | Property taxes | Tax assessment |
|---|---|---|
| 2024 | $3,727 +7.7% | $73,010 +21.9% |
| 2023 | $3,459 +11.4% | $59,870 |
| 2022 | $3,105 -0.4% | $59,870 |
Find assessor info on the county website
Neighborhood: 44039
Nearby schools
GreatSchools rating
- 6/10North Ridgeville Middle SchoolGrades: 3-8Distance: 3.2 mi
- 7/10North Ridgeville High SchoolGrades: 9-12Distance: 3.3 mi
- NALiberty Elementary SchoolGrades: 1-2Distance: 3.8 mi
Schools provided by the listing agent
- District: North Ridgeville CSD - 4711
Source: MLS Now. This data may not be complete. We recommend contacting the local school district to confirm school assignments for this home.
Get a cash offer in 3 minutes
Find out how much your home could sell for in as little as 3 minutes with a no-obligation cash offer.
Estimated market value$300,900
Get a cash offer in 3 minutes
Find out how much your home could sell for in as little as 3 minutes with a no-obligation cash offer.
Estimated market value
$300,900
