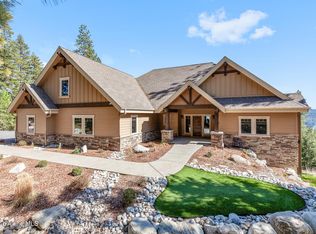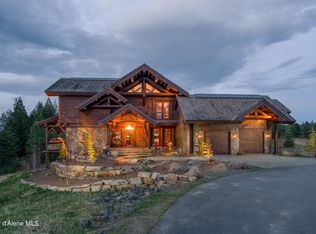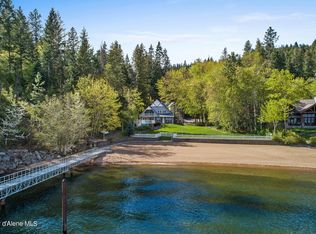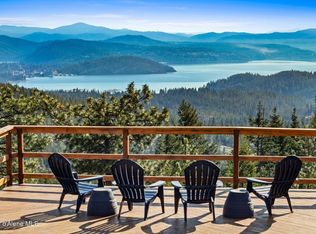A rare generational estate with breathtaking views of Lake Coeur d'Alene and Lake Fernan, this 2.78-acre gated retreat offers an extraordinary blend of luxury, privacy, and timeless design. Surrounded by 17 acres of protected conservation land, the level, professionally landscaped grounds create a serene, secluded atmosphere just five minutes from downtown Coeur d'Alene. At the heart of the estate is a 4,620 sq ft custom residence and 2018 Parade of Homes winner, showcasing hand-crafted post-and-beam architecture, soaring 20-foot ceilings, and impeccable finish work throughout. The home features 3 bedrooms, 3.5 bathrooms, and an expansive upper-level bonus room. A chef's kitchen, flooded with natural light, includes stone slab countertops, custom cabinetry, a spacious walk-in pantry, and large windows framing mountain views. The master bedroom offers spa-like comfort with a luxurious ensuite bath, while the attached 5-car garage accommodates collectors and adventurers alike. Outdoor living is exceptional, with a full pickleball court, sunken fire pit, hot tub pad, and outdoor kitchen with built-in BBQ, all designed for year-round enjoyment. A separate 1,000 sq ft guest house includes 2 bedrooms, 2 bathrooms, a full kitchen, living area, and private entrance perfect for guests, multi-generational living, or staff. Connected to the guest quarters is a massive 60' x 45' heated shop with 15' ceilings and a 14' overhead door, ideal for RVs, boats, or large-scale projects. Framed by forested ridgelines and frequented by elk, this estate offers unmatched natural beauty and function on flat, usable land. More than a home, it is a legacy property built for generations to come, offering privacy, panoramic views, and world-class living in North Idaho's most coveted location.
Active
$4,250,000
3857 E Beckon Ridge Rd, Coeur D Alene, ID 83814
3beds
4baths
4,620sqft
Est.:
Single Family Residence
Built in 2016
2.78 Acres Lot
$3,933,800 Zestimate®
$920/sqft
$-- HOA
What's special
Sunken fire pitProfessionally landscaped groundsHot tub padImpeccable finish workFlat usable landFull pickleball courtHand-crafted post-and-beam architecture
- 208 days |
- 719 |
- 21 |
Zillow last checked: 8 hours ago
Listing updated: August 29, 2025 at 08:42am
Listed by:
Ryan Schuster 208-818-6362,
Kelly Right Real Estate
Source: Coeur d'Alene MLS,MLS#: 25-6017
Tour with a local agent
Facts & features
Interior
Bedrooms & bathrooms
- Bedrooms: 3
- Bathrooms: 4
- Main level bathrooms: 3
- Main level bedrooms: 3
Heating
- Natural Gas, Fireplace(s), Forced Air, Radiant, Gas Stove, Furnace, Mini-Split
Cooling
- Mini-Split A/C
Appliances
- Included: Gas Water Heater, Water Softener, Washer, Wall Oven, Refrigerator, Microwave, Indoor Grill, Freezer, Disposal, Dishwasher, Cooktop
- Laundry: Washer Hookup
Features
- High Speed Internet, Smart Thermostat
- Flooring: Tile, Stone, Carpet
- Has basement: No
- Has fireplace: Yes
- Fireplace features: Gas Stove
- Common walls with other units/homes: No Common Walls
Interior area
- Total structure area: 4,620
- Total interior livable area: 4,620 sqft
Property
Features
- Exterior features: Fire Pit, Garden, Lighting, Rain Gutters, See Remarks, Lawn
- Has spa: Yes
- Spa features: Spa/Hot Tub
- Has view: Yes
- View description: Mountain(s), Lake, Neighborhood
- Has water view: Yes
- Water view: Lake
- Waterfront features: Lot Type 2
- Body of water: Coeur d'Alene Lake
Lot
- Size: 2.78 Acres
- Features: Open Lot, Level, Southern Exposure, Borders Special Land, Cul-De-Sac
- Residential vegetation: Fruit Trees
Details
- Additional structures: Workshop, Storage, Guest House, See Remarks
- Additional parcels included: 333966
- Parcel number: 0L0660010050
- Zoning: RES
Construction
Type & style
- Home type: SingleFamily
- Property subtype: Single Family Residence
Materials
- Fiber Cement, Stone, Frame
- Foundation: Concrete Perimeter
- Roof: Composition
Condition
- Year built: 2016
- Major remodel year: 2024
Utilities & green energy
- Water: Community System, Shared Well
- Utilities for property: Cable Available
Community & HOA
Community
- Subdivision: Woodlands at Frosty Pine
HOA
- Has HOA: Yes
- Services included: Snow Removal, Water
Location
- Region: Coeur D Alene
Financial & listing details
- Price per square foot: $920/sqft
- Tax assessed value: $2,168,940
- Annual tax amount: $9,146
- Date on market: 6/12/2025
- Road surface type: Paved
Estimated market value
$3,933,800
$3.74M - $4.13M
$4,329/mo
Price history
Price history
| Date | Event | Price |
|---|---|---|
| 8/29/2025 | Price change | $4,250,000-10.5%$920/sqft |
Source: | ||
| 6/12/2025 | Listed for sale | $4,750,000+239.3%$1,028/sqft |
Source: | ||
| 3/12/2019 | Sold | -- |
Source: Agent Provided Report a problem | ||
| 11/6/2018 | Price change | $1,400,000-15.2%$303/sqft |
Source: Coldwell Banker Schneidmiller Realty #18-11744 Report a problem | ||
| 10/24/2018 | Listed for sale | $1,650,000$357/sqft |
Source: Coldwell Banker Schneidmiller Realty #18-11744 Report a problem | ||
Public tax history
Public tax history
| Year | Property taxes | Tax assessment |
|---|---|---|
| 2025 | -- | $2,168,940 -1.2% |
| 2024 | $9,146 +11% | $2,196,187 +8.7% |
| 2023 | $8,243 -6.2% | $2,020,110 -5.3% |
Find assessor info on the county website
BuyAbility℠ payment
Est. payment
$19,243/mo
Principal & interest
$16480
Home insurance
$1488
Property taxes
$1275
Climate risks
Neighborhood: 83814
Nearby schools
GreatSchools rating
- 7/10Fernan STEM AcademyGrades: K-5Distance: 1 mi
- NALakes Middle SchoolGrades: 6-8Distance: 1.5 mi
- 7/10Coeur d'Alene High SchoolGrades: 9-12Distance: 3.5 mi
- Loading
- Loading



