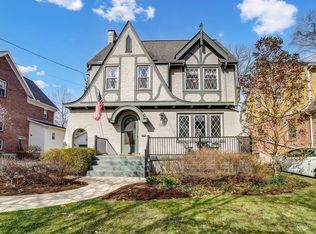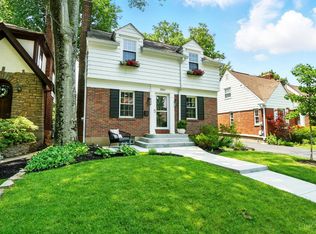Sold for $565,000 on 07/11/24
$565,000
3857 Homewood Rd, Cincinnati, OH 45227
3beds
1,844sqft
Single Family Residence
Built in 1931
4,399.56 Square Feet Lot
$581,100 Zestimate®
$306/sqft
$2,651 Estimated rent
Home value
$581,100
$523,000 - $651,000
$2,651/mo
Zestimate® history
Loading...
Owner options
Explore your selling options
What's special
Charming Tudor in Mariemont. Completely updated while maintaining the original charm. Open floor plan with modern finishes. Large primary with ensuite and walk-in closet, main level powder room, hardwood floors throughout, fireplace, recessed lights, second floor laundry, zoned heating/cooling, patio, and 2-car garage. A perfect blend of character and convenience!
Zillow last checked: 8 hours ago
Listing updated: July 12, 2024 at 07:52am
Listed by:
Nicole L Isgrig 513-600-6107,
Sibcy Cline, Inc. 513-793-2121
Bought with:
Maurie A Hornsby, 2020001195
eXp Realty
Source: Cincy MLS,MLS#: 1806217 Originating MLS: Cincinnati Area Multiple Listing Service
Originating MLS: Cincinnati Area Multiple Listing Service

Facts & features
Interior
Bedrooms & bathrooms
- Bedrooms: 3
- Bathrooms: 3
- Full bathrooms: 2
- 1/2 bathrooms: 1
Primary bedroom
- Features: Bath Adjoins, Walk-In Closet(s), Wood Floor
- Level: Second
- Area: 238
- Dimensions: 14 x 17
Bedroom 2
- Level: Second
- Area: 121
- Dimensions: 11 x 11
Bedroom 3
- Level: Second
- Area: 121
- Dimensions: 11 x 11
Bedroom 4
- Area: 0
- Dimensions: 0 x 0
Bedroom 5
- Area: 0
- Dimensions: 0 x 0
Primary bathroom
- Features: Shower, Tile Floor
Bathroom 1
- Features: Full
- Level: Second
Bathroom 2
- Features: Full
- Level: Second
Bathroom 3
- Features: Partial
- Level: First
Dining room
- Features: Wood Floor
- Level: First
- Area: 132
- Dimensions: 11 x 12
Family room
- Features: Walkout, Wood Floor
- Area: 238
- Dimensions: 14 x 17
Kitchen
- Features: Counter Bar, Eat-in Kitchen, Marble/Granite/Slate, Wood Floor
- Area: 132
- Dimensions: 11 x 12
Living room
- Features: Fireplace, Walkout, Wood Floor
- Area: 209
- Dimensions: 11 x 19
Office
- Area: 0
- Dimensions: 0 x 0
Heating
- Forced Air, Gas, Zoned
Cooling
- Central Air
Appliances
- Included: Dishwasher, Oven/Range, Refrigerator, Gas Water Heater
Features
- High Ceilings, Recessed Lighting
- Doors: Multi Panel Doors
- Basement: Full,Concrete,Unfinished
- Number of fireplaces: 1
- Fireplace features: Brick, Inoperable, Living Room
Interior area
- Total structure area: 1,844
- Total interior livable area: 1,844 sqft
Property
Parking
- Total spaces: 2
- Parking features: Driveway
- Garage spaces: 2
- Has uncovered spaces: Yes
Features
- Levels: Two
- Stories: 2
- Patio & porch: Patio
Lot
- Size: 4,399 sqft
- Dimensions: 40 x 110
- Features: Less than .5 Acre
Details
- Parcel number: 5270040006900
Construction
Type & style
- Home type: SingleFamily
- Architectural style: Tudor
- Property subtype: Single Family Residence
Materials
- Brick, Stone, Stucco
- Foundation: Concrete Perimeter
- Roof: Shingle
Condition
- New construction: No
- Year built: 1931
Utilities & green energy
- Gas: Natural
- Sewer: Public Sewer
- Water: Public
Community & neighborhood
Location
- Region: Cincinnati
HOA & financial
HOA
- Has HOA: No
Other
Other facts
- Listing terms: No Special Financing,Conventional
Price history
| Date | Event | Price |
|---|---|---|
| 7/11/2024 | Sold | $565,000-9.6%$306/sqft |
Source: | ||
| 6/13/2024 | Pending sale | $625,000$339/sqft |
Source: | ||
| 5/28/2024 | Listed for sale | $625,000+62.3%$339/sqft |
Source: | ||
| 7/26/2023 | Sold | $385,000+14.9%$209/sqft |
Source: | ||
| 7/14/2023 | Pending sale | $335,000$182/sqft |
Source: | ||
Public tax history
| Year | Property taxes | Tax assessment |
|---|---|---|
| 2024 | $7,598 +24.6% | $105,168 |
| 2023 | $6,098 -2.1% | $105,168 +14.5% |
| 2022 | $6,232 +1.4% | $91,882 |
Find assessor info on the county website
Neighborhood: Mariemont
Nearby schools
GreatSchools rating
- 9/10Mariemont Elementary SchoolGrades: K-6Distance: 0.4 mi
- 8/10Mariemont Junior High SchoolGrades: 7-8Distance: 0.6 mi
- 9/10Mariemont High SchoolGrades: 9-12Distance: 1.2 mi
Get a cash offer in 3 minutes
Find out how much your home could sell for in as little as 3 minutes with a no-obligation cash offer.
Estimated market value
$581,100
Get a cash offer in 3 minutes
Find out how much your home could sell for in as little as 3 minutes with a no-obligation cash offer.
Estimated market value
$581,100

