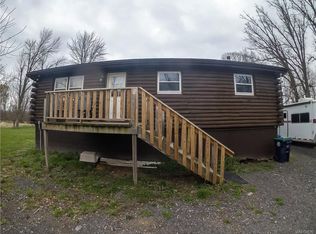Closed
$460,000
3857 Irish Rd, Wilson, NY 14172
3beds
1,456sqft
Single Family Residence
Built in 2016
23.6 Acres Lot
$-- Zestimate®
$316/sqft
$2,361 Estimated rent
Home value
Not available
Estimated sales range
Not available
$2,361/mo
Zestimate® history
Loading...
Owner options
Explore your selling options
What's special
SECLUDED 3 BR, 2 BATH RANCH, PRIVATELY SITUATED ON 23.6 MOSTLY WOODED ACRES IN SOUTH WILSON. CONSTRUCTED IN 2016, THIS HOME OFFERS AN OPEN CONCEPT KITCHEN/DINING/LIVING ROOM COMBINATION WITH FIRST FLOOR LAUNDRY AND ATTACHED 1.5 CAR GARAGE. NOT INCLUDED IN SQUARE FOOTAGE, IS A PARTIALLY FINISHED BASEMENT, OFFERING ADDITIONAL (835 SQ/FT) LIVING SPACE (WET BAR & GAME ROOM). ALSO SEPARATE BASEMENT ENTRY, WORKSHOP AND ADDITIONAL STORAGE TOO. SCREENED REAR PORCH IS NICELY EQUIPPED WITH A GRILL, SMOKER & EXHAUST FAN (INCLUDED) AND OFFERS A TRANQUIL SETTING TO ENJOY THE QUIET. POSSIBLE USES ARE MANY... RECREATION, HUNTING, HORSES, GARDENING TO NAME JUST A FEW. PLENTY OF ROOM FOR EXPANSION IF NEEDED. CHICKEN COOP INCLUDED. WILSON SCHOOLS.
Zillow last checked: 8 hours ago
Listing updated: November 03, 2025 at 11:07am
Listed by:
Louis J Faery 716-434-6266,
HUNT Real Estate Corporation
Bought with:
Brenda A Brazeau, 10311206000
Coldwell Banker Integrity Real Estate
Source: NYSAMLSs,MLS#: B1629383 Originating MLS: Buffalo
Originating MLS: Buffalo
Facts & features
Interior
Bedrooms & bathrooms
- Bedrooms: 3
- Bathrooms: 2
- Full bathrooms: 2
- Main level bathrooms: 2
- Main level bedrooms: 3
Bedroom 1
- Level: First
- Dimensions: 14.00 x 13.00
Bedroom 2
- Level: First
- Dimensions: 13.00 x 11.00
Bedroom 3
- Level: First
- Dimensions: 12.00 x 10.00
Dining room
- Level: First
- Dimensions: 13.00 x 10.00
Kitchen
- Level: First
- Dimensions: 14.00 x 13.00
Laundry
- Level: First
- Dimensions: 10.00 x 5.00
Living room
- Level: First
- Dimensions: 21.00 x 13.00
Heating
- Propane, Forced Air
Cooling
- Central Air
Appliances
- Included: Dryer, Dishwasher, Electric Water Heater, Free-Standing Range, Gas Oven, Gas Range, Oven, Refrigerator, Washer
- Laundry: Accessible Utilities or Laundry, Main Level
Features
- Breakfast Bar, Ceiling Fan(s), Eat-in Kitchen, Separate/Formal Living Room, Country Kitchen, Kitchen/Family Room Combo, Sliding Glass Door(s), Storage, Solid Surface Counters, Bar, Natural Woodwork, Bedroom on Main Level, Bath in Primary Bedroom, Main Level Primary, Workshop
- Flooring: Laminate, Luxury Vinyl, Tile, Varies
- Doors: Sliding Doors
- Windows: Thermal Windows
- Basement: Full,Partially Finished,Sump Pump
- Number of fireplaces: 1
Interior area
- Total structure area: 1,456
- Total interior livable area: 1,456 sqft
Property
Parking
- Total spaces: 1.5
- Parking features: Attached, Garage, Garage Door Opener
- Attached garage spaces: 1.5
Accessibility
- Accessibility features: Low Threshold Shower, No Stairs
Features
- Levels: One
- Stories: 1
- Patio & porch: Covered, Porch, Screened
- Exterior features: Enclosed Porch, Gravel Driveway, Porch
Lot
- Size: 23.60 Acres
- Dimensions: 410 x 2976
- Features: Agricultural, Rectangular, Rectangular Lot, Rural Lot, Secluded, Wooded
Details
- Additional structures: Poultry Coop
- Parcel number: 2942890650000001032001
- Special conditions: Standard
- Horses can be raised: Yes
- Horse amenities: Horses Allowed
Construction
Type & style
- Home type: SingleFamily
- Architectural style: Ranch
- Property subtype: Single Family Residence
Materials
- Vinyl Siding, PEX Plumbing
- Foundation: Poured
- Roof: Asphalt,Architectural,Shingle
Condition
- Resale
- Year built: 2016
Utilities & green energy
- Electric: Circuit Breakers
- Sewer: Septic Tank
- Water: Connected, Public
- Utilities for property: Cable Available, Electricity Connected, High Speed Internet Available, Water Connected
Community & neighborhood
Location
- Region: Wilson
- Subdivision: Holland Land Companys
Other
Other facts
- Listing terms: Cash,Conventional,FHA,USDA Loan,VA Loan
Price history
| Date | Event | Price |
|---|---|---|
| 10/30/2025 | Sold | $460,000-3.2%$316/sqft |
Source: | ||
| 8/18/2025 | Pending sale | $475,000$326/sqft |
Source: | ||
| 8/9/2025 | Listed for sale | $475,000$326/sqft |
Source: | ||
Public tax history
| Year | Property taxes | Tax assessment |
|---|---|---|
| 2018 | $4,681 | $161,200 |
| 2017 | $4,681 | $161,200 |
| 2016 | -- | $161,200 +416.7% |
Find assessor info on the county website
Neighborhood: 14172
Nearby schools
GreatSchools rating
- 7/10Thomas Marks Elementary SchoolGrades: PK-5Distance: 5.9 mi
- 7/10Wilson High SchoolGrades: 6-12Distance: 5.8 mi
Schools provided by the listing agent
- District: Wilson
Source: NYSAMLSs. This data may not be complete. We recommend contacting the local school district to confirm school assignments for this home.
