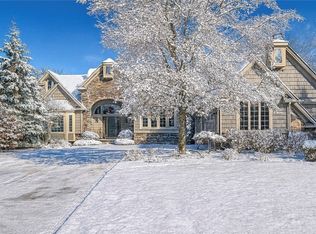Sold for $497,500
$497,500
38595 Pettibone Rd, Solon, OH 44139
4beds
4,022sqft
Single Family Residence
Built in 1968
0.48 Acres Lot
$532,600 Zestimate®
$124/sqft
$3,961 Estimated rent
Home value
$532,600
$479,000 - $591,000
$3,961/mo
Zestimate® history
Loading...
Owner options
Explore your selling options
What's special
Welcome to Solon! As you enter this immaculate ranch, the home welcomes you into a glamour kitchen with ample custom amish cabinetry, high end appliances, and beautiful granite countertops. The kitchen has a large island perfect for eating as a family! The attached dining room offers a more formal space to entertain, and has a step down into the living room with a beautiful double sided gas fireplace that ties the dining room and living room together, all with access to the back patio and deck. The spacious first floor master has a spa-like en suite bathroom with walk in closet, double vanities, custom cabinetry, and large walk in shower. The first floor is complete with two guest bedrooms and another full high end bathroom. The walk-out lower level has another living room/bonus room, bedroom, full bathroom, and laundry room with access to the backyard. This beautiful ranch has a very large backyard, perfect for kids or animals to spend time playing their favorite games.
Zillow last checked: 8 hours ago
Listing updated: August 14, 2024 at 12:10pm
Listed by:
Michael R Balog michaelbalog@howardhanna.com330-802-4874,
Howard Hanna
Bought with:
Michael A Henry, 2014003328
EXP Realty, LLC.
Stuart A Kahn, 2016002453
EXP Realty, LLC.
Source: MLS Now,MLS#: 5049076Originating MLS: Akron Cleveland Association of REALTORS
Facts & features
Interior
Bedrooms & bathrooms
- Bedrooms: 4
- Bathrooms: 3
- Full bathrooms: 3
- Main level bathrooms: 2
- Main level bedrooms: 3
Heating
- Forced Air
Cooling
- Central Air
Appliances
- Included: Dryer, Dishwasher, Disposal, Microwave, Range, Refrigerator, Washer
- Laundry: Lower Level
Features
- Built-in Features, Ceiling Fan(s), Dry Bar, Eat-in Kitchen, Granite Counters, Kitchen Island, Open Floorplan, Recessed Lighting, Storage, Smart Thermostat
- Basement: Finished,Walk-Out Access
- Number of fireplaces: 1
- Fireplace features: Double Sided, Gas
Interior area
- Total structure area: 4,022
- Total interior livable area: 4,022 sqft
- Finished area above ground: 2,678
- Finished area below ground: 1,344
Property
Parking
- Parking features: Garage
- Garage spaces: 2
Features
- Levels: One
- Stories: 1
- Patio & porch: Deck, Front Porch
- Exterior features: Courtyard, Garden, Outdoor Grill, Private Yard
- Fencing: Other
- Has view: Yes
- View description: Trees/Woods
Lot
- Size: 0.48 Acres
- Features: Wooded
Details
- Parcel number: 95537123
Construction
Type & style
- Home type: SingleFamily
- Architectural style: Ranch
- Property subtype: Single Family Residence
Materials
- Vinyl Siding
- Roof: Asphalt
Condition
- Year built: 1968
Utilities & green energy
- Sewer: Public Sewer
- Water: Public
Community & neighborhood
Security
- Security features: Smoke Detector(s)
Location
- Region: Solon
- Subdivision: Solon
Other
Other facts
- Listing agreement: Exclusive Right To Sell
- Listing terms: Cash,Conventional
Price history
| Date | Event | Price |
|---|---|---|
| 8/15/2024 | Sold | $497,500-3.4%$124/sqft |
Source: Public Record Report a problem | ||
| 7/19/2024 | Pending sale | $515,000$128/sqft |
Source: MLS Now #5049076 Report a problem | ||
| 7/9/2024 | Contingent | $515,000$128/sqft |
Source: MLS Now #5049076 Report a problem | ||
| 6/26/2024 | Listed for sale | $515,000+58.5%$128/sqft |
Source: MLS Now #5049076 Report a problem | ||
| 4/29/2016 | Sold | $325,000-1.2%$81/sqft |
Source: MLS Now #3776604 Report a problem | ||
Public tax history
| Year | Property taxes | Tax assessment |
|---|---|---|
| 2024 | $8,446 -0.4% | $154,350 +21.8% |
| 2023 | $8,478 +0.2% | $126,700 |
| 2022 | $8,460 +1.2% | $126,700 |
Find assessor info on the county website
Neighborhood: 44139
Nearby schools
GreatSchools rating
- 9/10Orchard Middle SchoolGrades: 5-7Distance: 2 mi
- 10/10Solon High SchoolGrades: 9-12Distance: 2.2 mi
- 9/10Solon Middle SchoolGrades: 7-8Distance: 1.8 mi
Schools provided by the listing agent
- District: Solon CSD - 1828
Source: MLS Now. This data may not be complete. We recommend contacting the local school district to confirm school assignments for this home.
Get a cash offer in 3 minutes
Find out how much your home could sell for in as little as 3 minutes with a no-obligation cash offer.
Estimated market value$532,600
Get a cash offer in 3 minutes
Find out how much your home could sell for in as little as 3 minutes with a no-obligation cash offer.
Estimated market value
$532,600
