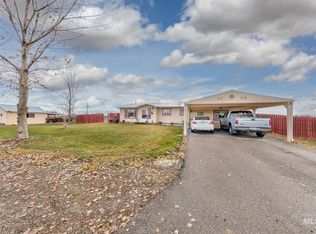Sold
$345,000
386 Chester Rd, Ontario, OR 97914
3beds
2baths
1,920sqft
Single Family Residence, Manufactured Home
Built in 2006
1.17 Acres Lot
$342,000 Zestimate®
$180/sqft
$1,647 Estimated rent
Home value
$342,000
Estimated sales range
Not available
$1,647/mo
Zestimate® history
Loading...
Owner options
Explore your selling options
What's special
MOTIVATED SELLERS!!! Lovely home on spacious 1.17 acres close to the Snake River! This open floorplan home sits in a scenic, quiet area. Inside, you'll find two spacious living rooms providing ample space for relaxation & gatherings w/ a large kitchen with newer reverse osmosis. Showcasing an abundance of real wood cabinets throughout adds warmth & character to every corner while providing storage space. Split floor plan w/ primary bedroom tucked away for privacy. The primary bathroom has a soaker tub & separate shower! There are so many updates such as: new stove/range, fridge, LVP flooring, A/C, water heater, furnace, dishwasher, and BRAND NEW roof and skylight. Sit on your nice deck while watching the beautiful sunrise. Maintain your yard w/ auto backyard sprinklers & manual front. Conveniently located near the freeway - you'll love the serene rural living without sacrificing accessibility to amenities. Don't miss your chance to own some property w/ a move-in ready home w/ so many new features
Zillow last checked: 8 hours ago
Listing updated: July 10, 2025 at 12:46pm
Listed by:
Otilia Rose 541-633-6130,
HOMES INTERNATIONAL OREGON
Bought with:
Non Member
NON MEMBER OFFICE
Source: IMLS,MLS#: 98941057
Facts & features
Interior
Bedrooms & bathrooms
- Bedrooms: 3
- Bathrooms: 2
- Main level bathrooms: 2
- Main level bedrooms: 3
Primary bedroom
- Level: Main
Bedroom 2
- Level: Main
Bedroom 3
- Level: Main
Family room
- Level: Main
Kitchen
- Level: Main
Heating
- Electric, Forced Air
Cooling
- Central Air
Appliances
- Included: Electric Water Heater, Dishwasher, Microwave, Oven/Range Freestanding, Refrigerator
Features
- Bath-Master, Bed-Master Main Level, Split Bedroom, Family Room, Great Room, Double Vanity, Breakfast Bar, Pantry, Laminate Counters, Number of Baths Main Level: 2
- Has basement: No
- Has fireplace: No
Interior area
- Total structure area: 1,920
- Total interior livable area: 1,920 sqft
- Finished area above ground: 1,920
- Finished area below ground: 0
Property
Parking
- Parking features: RV Access/Parking
Features
- Levels: One
- Patio & porch: Covered Patio/Deck
- Fencing: Partial,Cross Fenced
- Has view: Yes
Lot
- Size: 1.17 Acres
- Dimensions: 283 x 180
- Features: 1 - 4.99 AC, Garden, Views, Chickens, Flood Plain, Auto Sprinkler System, Full Sprinkler System, Manual Sprinkler System
Details
- Additional structures: Shed(s)
- Parcel number: Tax #1100
- Zoning: C-RR
Construction
Type & style
- Home type: MobileManufactured
- Property subtype: Single Family Residence, Manufactured Home
Materials
- Foundation: Crawl Space
- Roof: Composition,Architectural Style
Condition
- Year built: 2006
Utilities & green energy
- Sewer: Septic Tank
- Water: Well
Community & neighborhood
Location
- Region: Ontario
- Subdivision: Rio Vista
Other
Other facts
- Listing terms: Cash,Conventional,FHA,USDA Loan,VA Loan
- Ownership: Fee Simple
Price history
Price history is unavailable.
Public tax history
| Year | Property taxes | Tax assessment |
|---|---|---|
| 2024 | $350 +76.3% | $26,551 +78.8% |
| 2023 | $199 +2.2% | $14,846 +3% |
| 2022 | $194 +1.9% | $14,414 +3% |
Find assessor info on the county website
Neighborhood: 97914
Nearby schools
GreatSchools rating
- 8/10Pioneer Elementary SchoolGrades: K-5Distance: 4.3 mi
- 3/10Ontario Middle SchoolGrades: 7-8Distance: 2.8 mi
- 3/10Ontario High SchoolGrades: 9-12Distance: 2.5 mi
Schools provided by the listing agent
- Elementary: Pioneer
- Middle: Ontario Jr High
- High: Ontario
- District: Ontario School District 8C
Source: IMLS. This data may not be complete. We recommend contacting the local school district to confirm school assignments for this home.
